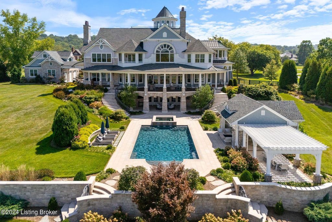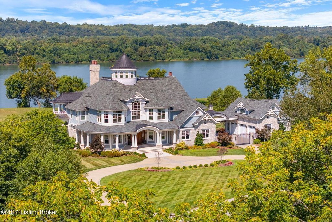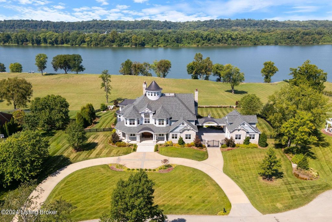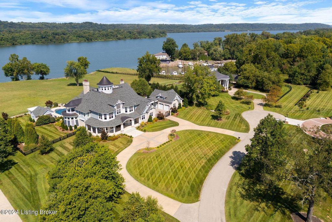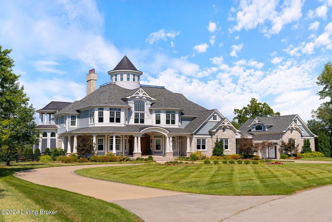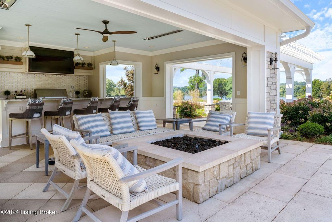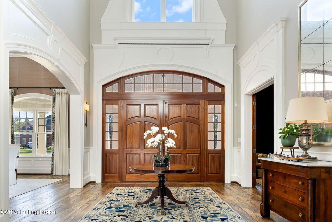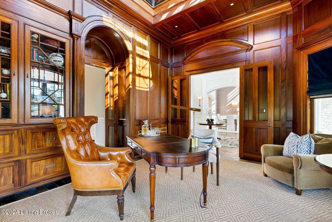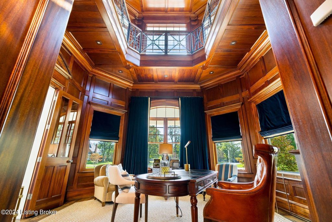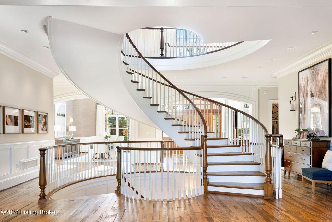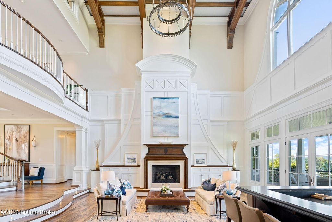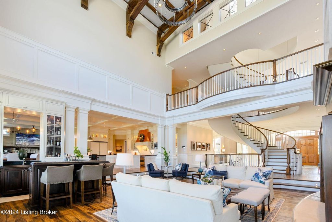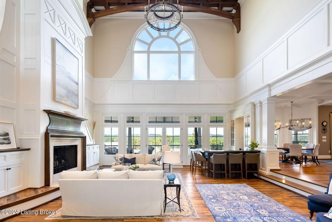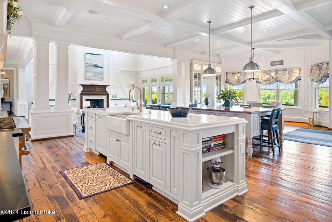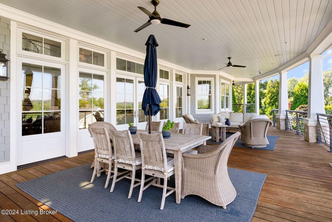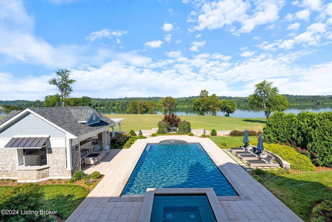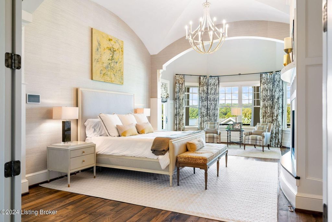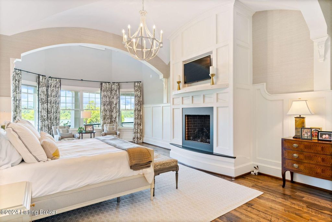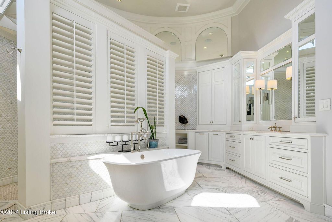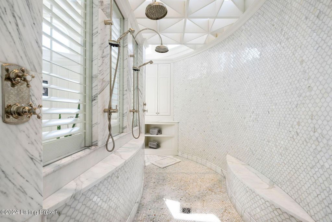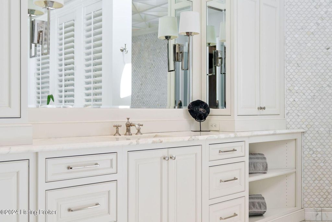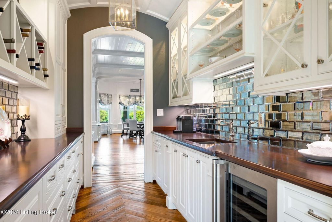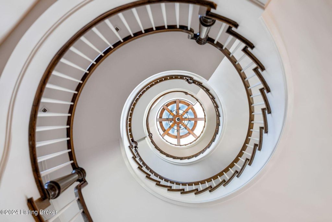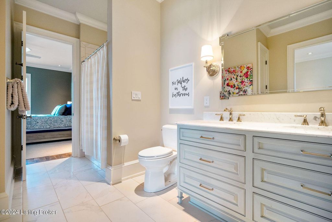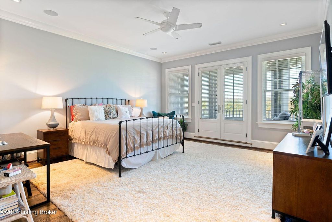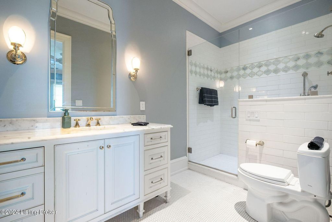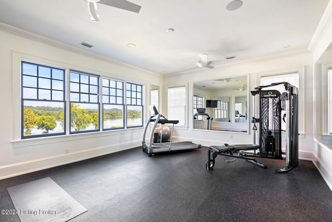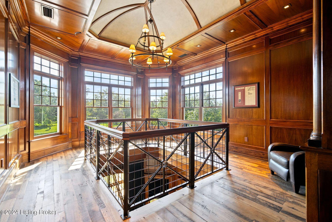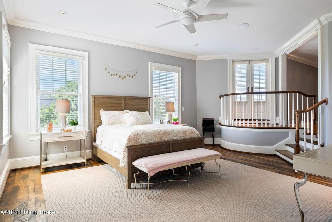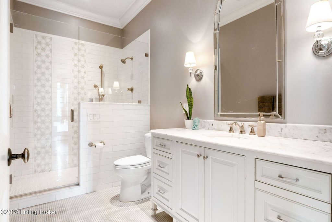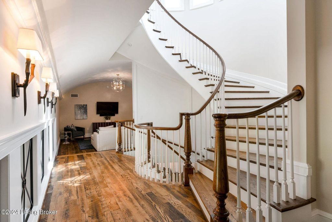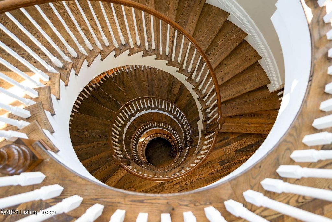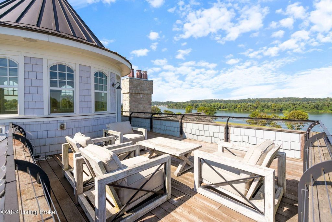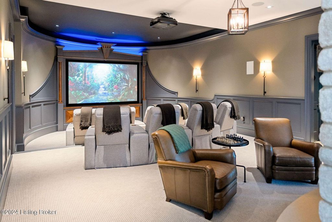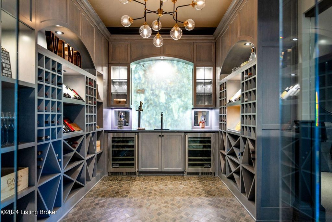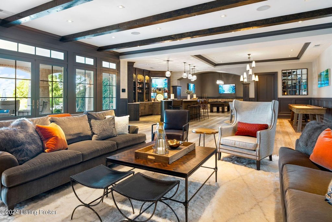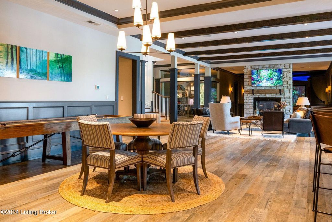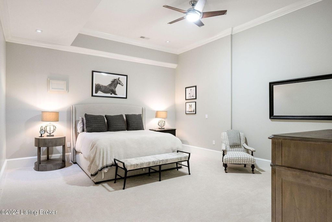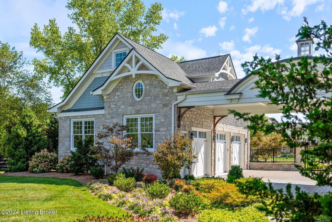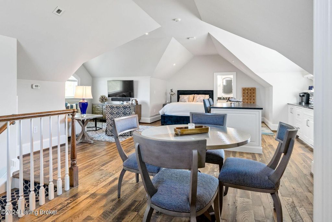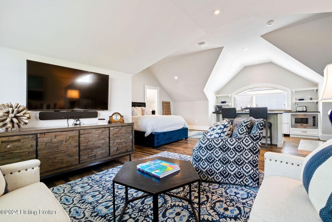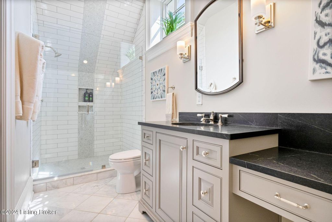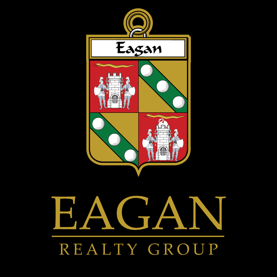3602 River Ridge Cove, Prospect, KY 40059
6 beds.
6 baths.
159,430 Sqft.
Payment Calculator
This product uses the FRED® API but is not endorsed or certified by the Federal Reserve Bank of St. Louis.
3602 River Ridge Cove, Prospect, KY 40059
6 beds
8.5 baths
159,430 Sq.ft.
Download Listing As PDF
Generating PDF
Property details for 3602 River Ridge Cove, Prospect, KY 40059
Property Description
MLS Information
- Listing: 1677708
- Listing Last Modified: 2025-11-26
Property Details
- Standard Status: Closed
- Built in: 2018
- Subdivision: RIVER GLEN
- Lot size area: 3.66 Acres
Geographic Data
- County: Oldham
- MLS Area: RIVER GLEN
- Directions: US 42 to Rose Island Road, left onto River Glen Lane, right onto River Ridge Cove
Features
Interior Features
- Bedrooms: 6
- Full baths: 8.5
- Half baths: 5
- Living area: 14546
- Interior Features: Sauna
- Fireplaces: 4
Exterior Features
- Roof type: Metal, Shingle
- Lot description: Cul-De-Sac, Cleared, Level, Waterfront
- Pool: In Ground
Utilities
- Sewer: Septic Tank
- Water: Public
- Heating: None, Forced Air, Natural Gas, Geothermal
See photos and updates from listings directly in your feed
Share your favorite listings with friends and family
Save your search and get new listings directly in your mailbox before everybody else

