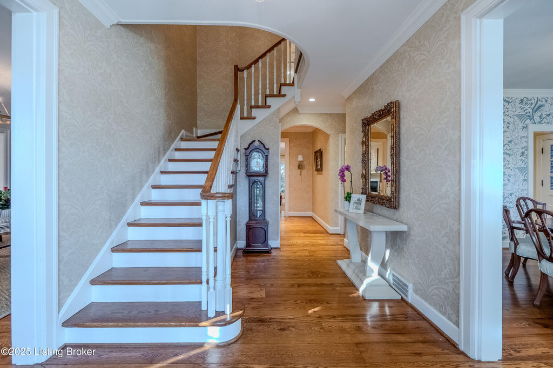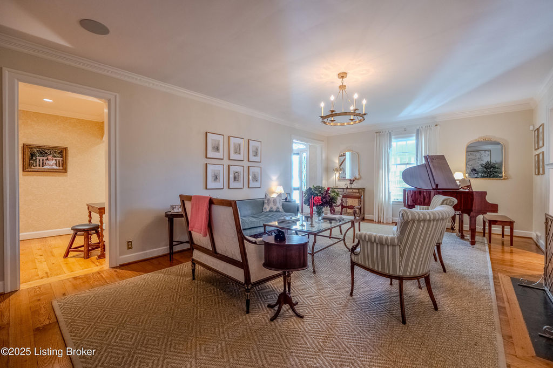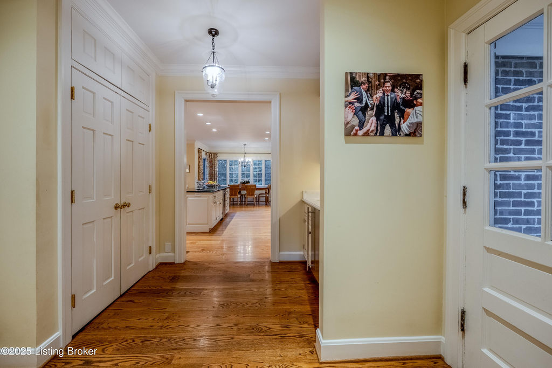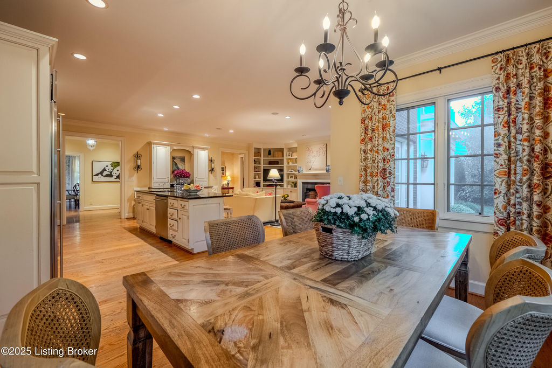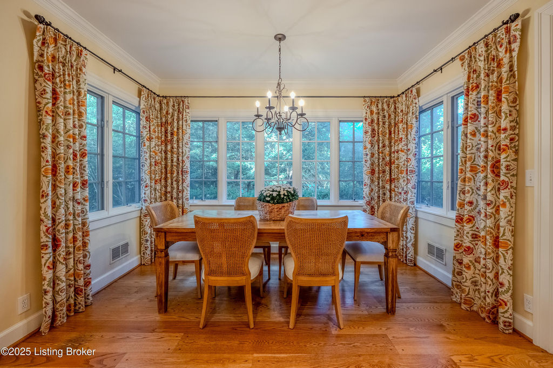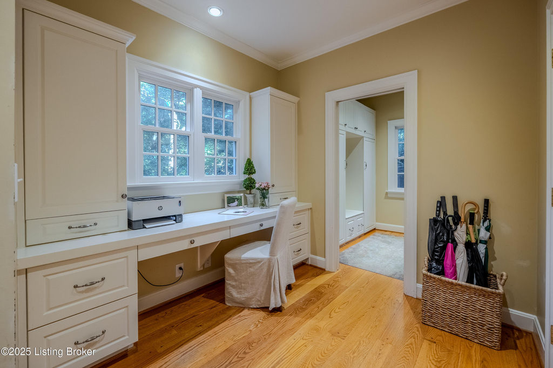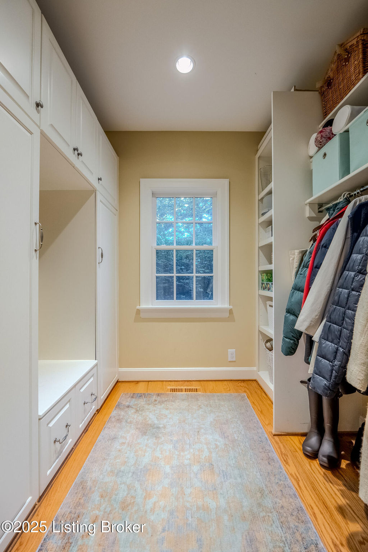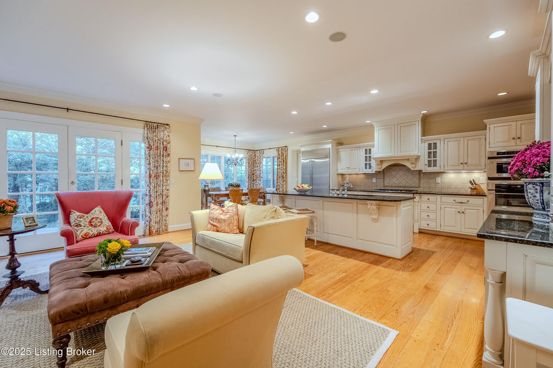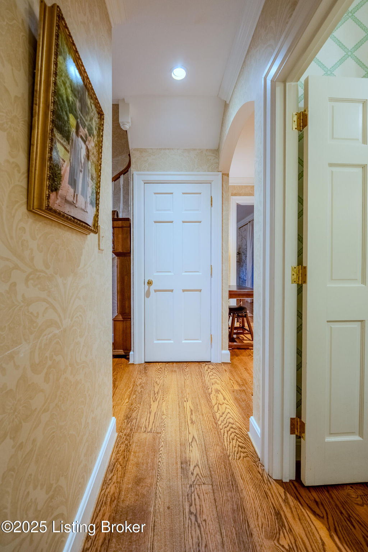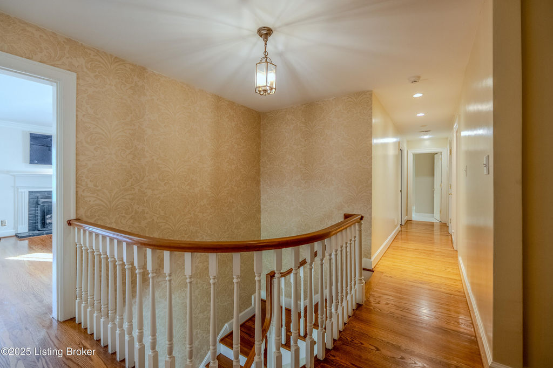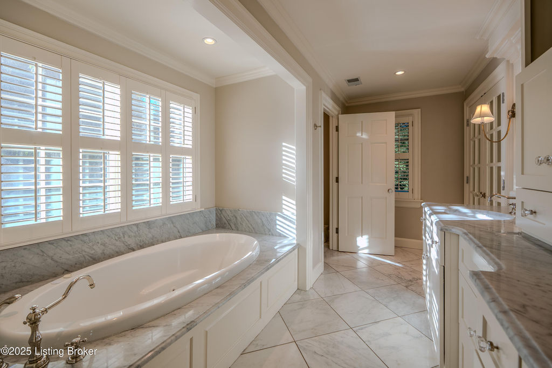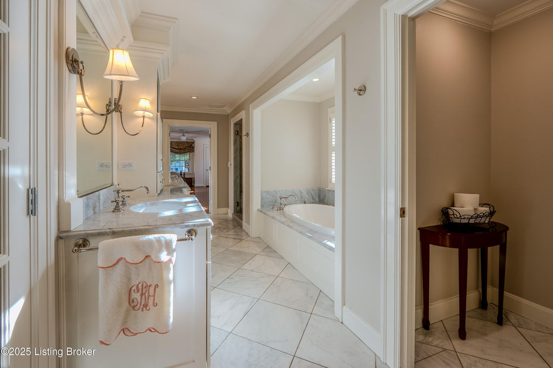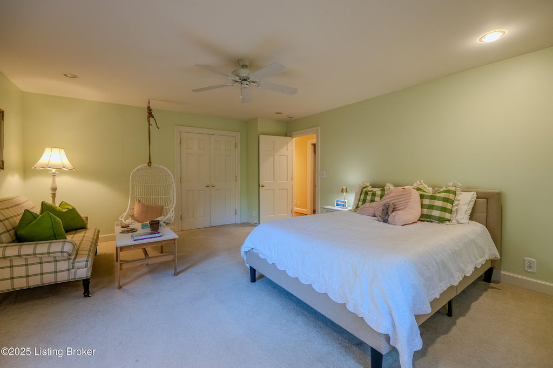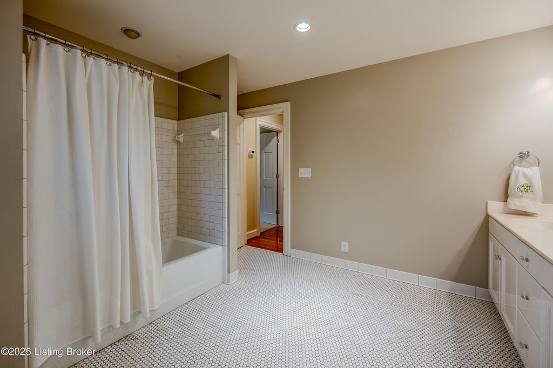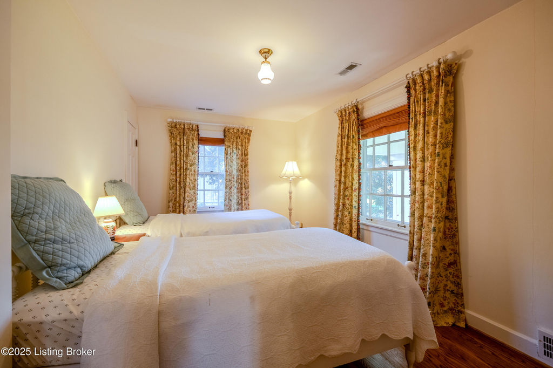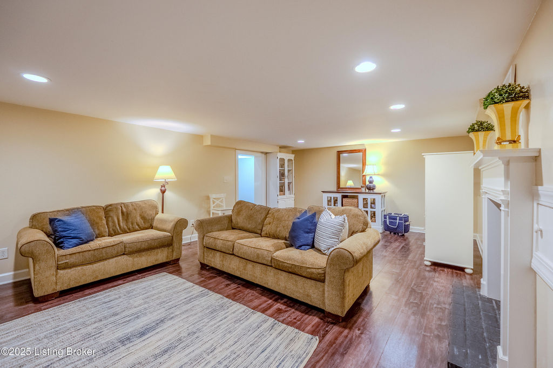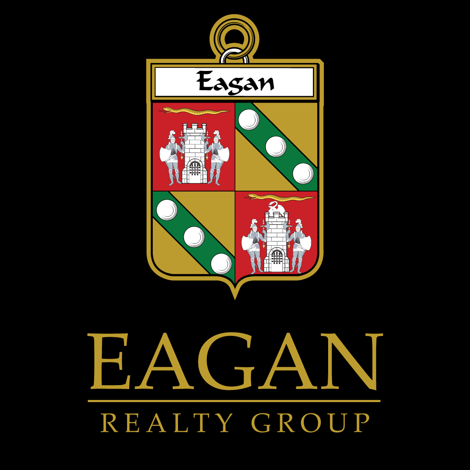320 Mockingbird Hill Rd, Louisville, KY 40207
4 beds.
4 baths.
15,246 Sqft.
Payment Calculator
This product uses the FRED® API but is not endorsed or certified by the Federal Reserve Bank of St. Louis.
320 Mockingbird Hill Rd, Louisville, KY 40207
4 beds
4.5 baths
15,246 Sq.ft.
Download Listing As PDF
Generating PDF
Property details for 320 Mockingbird Hill Rd, Louisville, KY 40207
Property Description
MLS Information
- Listing: 1702408
- Listing Last Modified: 2025-11-13
Property Details
- Standard Status: Pending
- MLS Status: Pending
- Property style: Colonial, Traditional
- Built in: 1936
- Subdivision: NONE
- Lot size area: 0.35 Acres
Geographic Data
- County: Jefferson
- MLS Area: NONE
- Directions: Brownsboro Road to Mockingbird Valley Road; left on Mockingbird Lane; left on Mockingbird Hill Road (OR) Brownsboro Road to Jarvis Lane; right on Brownsboro Terrace; left on Mockingbird Hill Road
Features
Interior Features
- Bedrooms: 4
- Full baths: 4.5
- Half baths: 1
- Living area: 5284
- Fireplaces: 4
Exterior Features
- Roof type: Shingle
- Lot description: See Remarks, Level
Utilities
- Sewer: Public Sewer
- Water: Public
- Heating: None, Forced Air, Natural Gas, Heat Pump
See photos and updates from listings directly in your feed
Share your favorite listings with friends and family
Save your search and get new listings directly in your mailbox before everybody else





