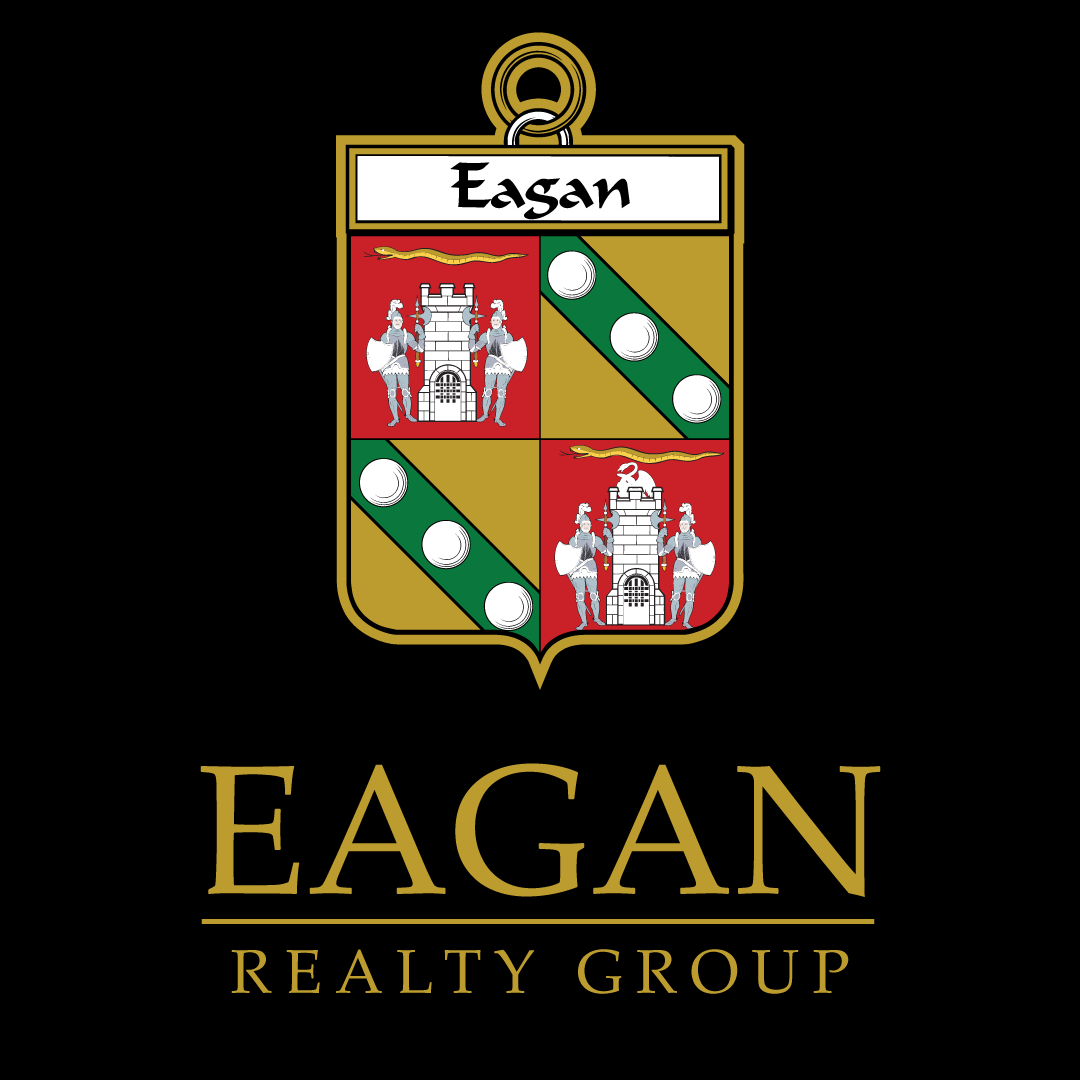3302 Overlook Ridge Rd, Prospect, KY 40059
5 beds.
5 baths.
143,748 Sqft.
Payment Calculator
This product uses the FRED® API but is not endorsed or certified by the Federal Reserve Bank of St. Louis.
3302 Overlook Ridge Rd, Prospect, KY 40059
5 beds
5.5 baths
143,748 Sq.ft.
Download Listing As PDF
Generating PDF
Property details for 3302 Overlook Ridge Rd, Prospect, KY 40059
Property Description
MLS Information
- Listing: 1701502
- Listing Last Modified: 2025-10-22
Property Details
- Standard Status: Active
- Property style: Traditional
- Built in: 2013
- Subdivision: OVERLOOK ON COVERED BRIDGE
- Lot size area: 3.3 Acres
Geographic Data
- County: Oldham
- MLS Area: OVERLOOK ON COVERED BRIDGE
- Directions: US HWY 42 to Prospect. Right onto HWY 329 (Covered Bridge Rd). Left into The Overlook on Covered Bridge Subdivision. At the Stop Sign turn left onto Overlook Ridge Rd. Property on the right.
Features
Interior Features
- Bedrooms: 5
- Full baths: 5.5
- Half baths: 1
- Living area: 6980
- Fireplaces: 3
Exterior Features
- Roof type: Shingle
- Lot description: Level
- Pool: In Ground
Utilities
- Sewer: Septic Tank
- Water: Public
- Heating: None, Forced Air, Natural Gas, Heat Pump
See photos and updates from listings directly in your feed
Share your favorite listings with friends and family
Save your search and get new listings directly in your mailbox before everybody else

















































































































































































































































































































































































