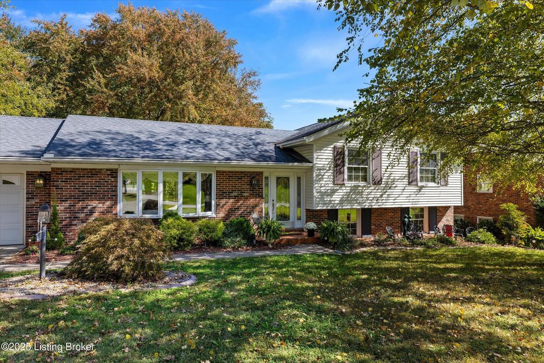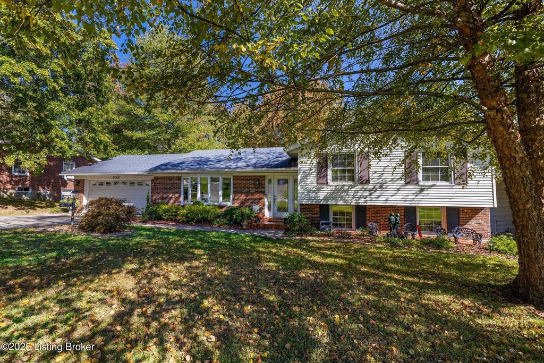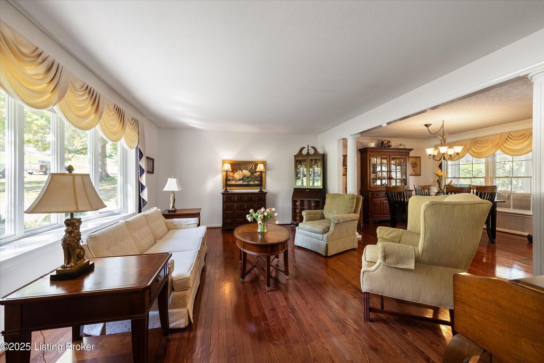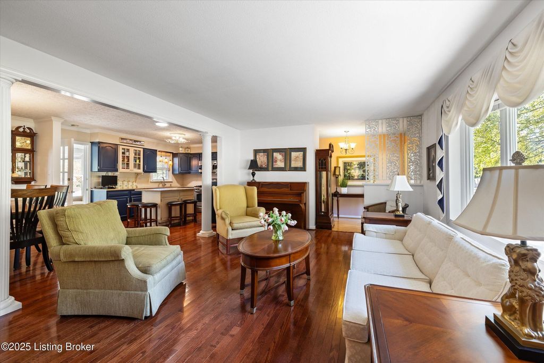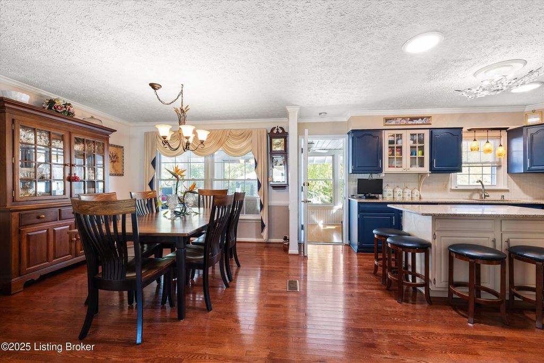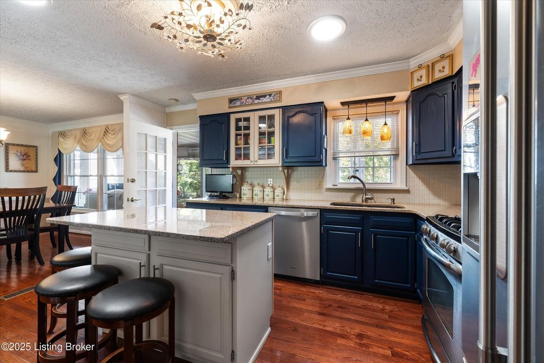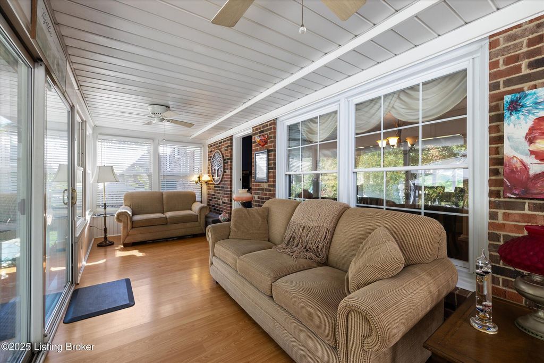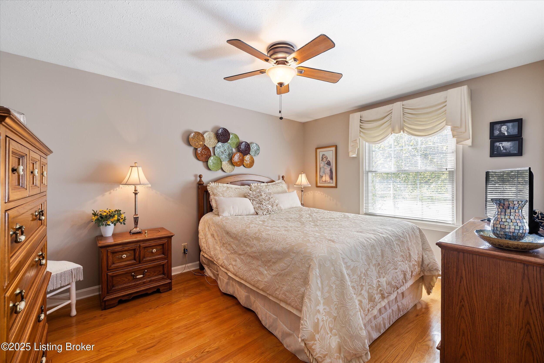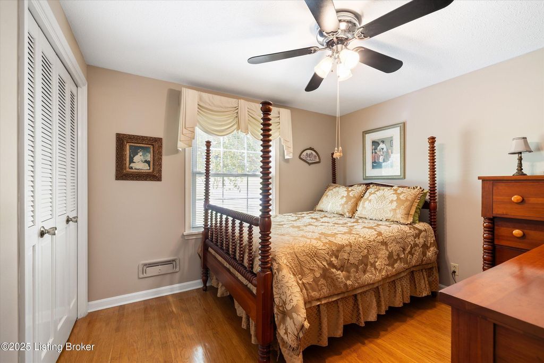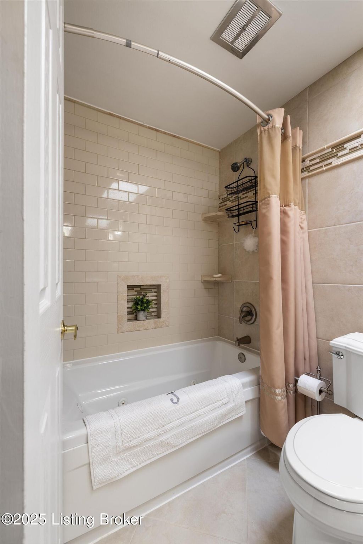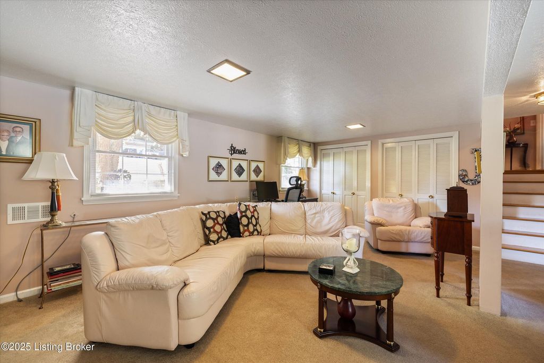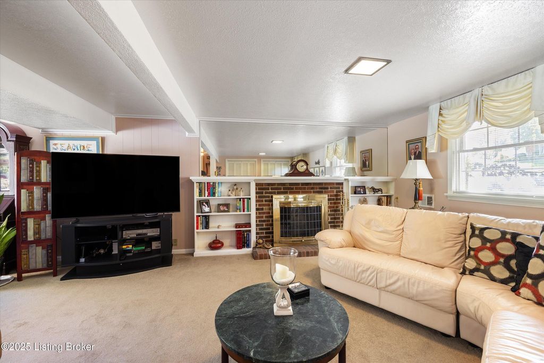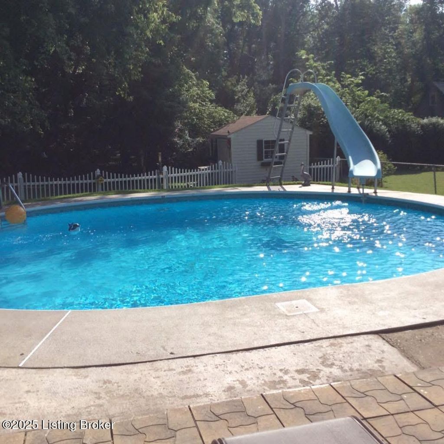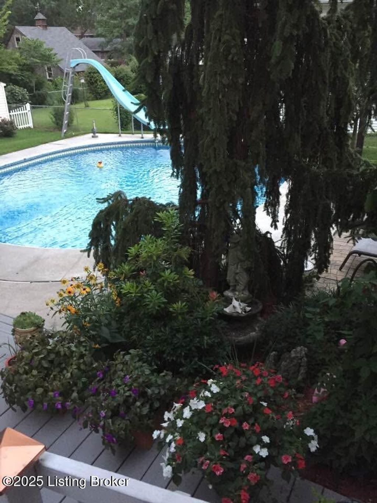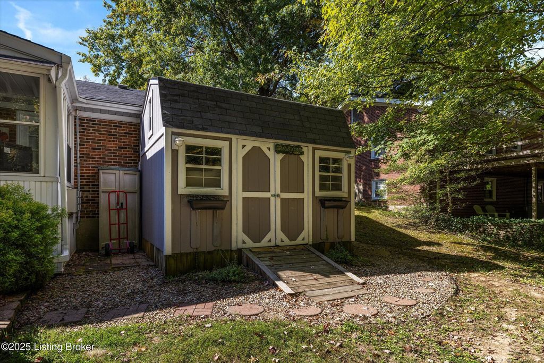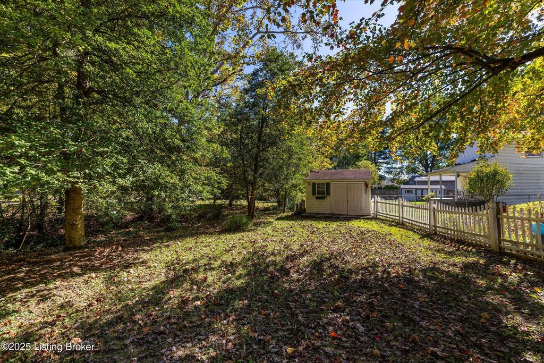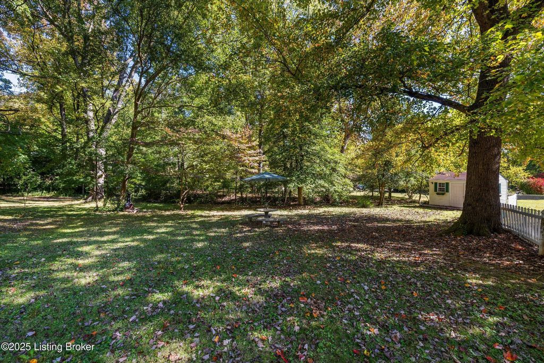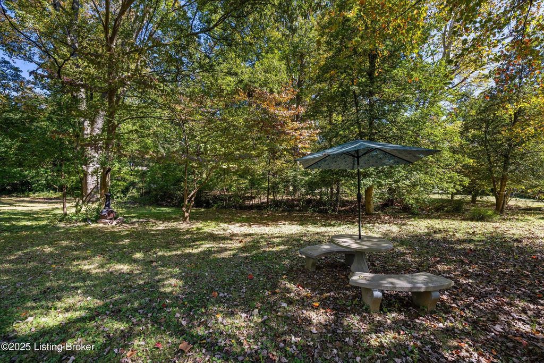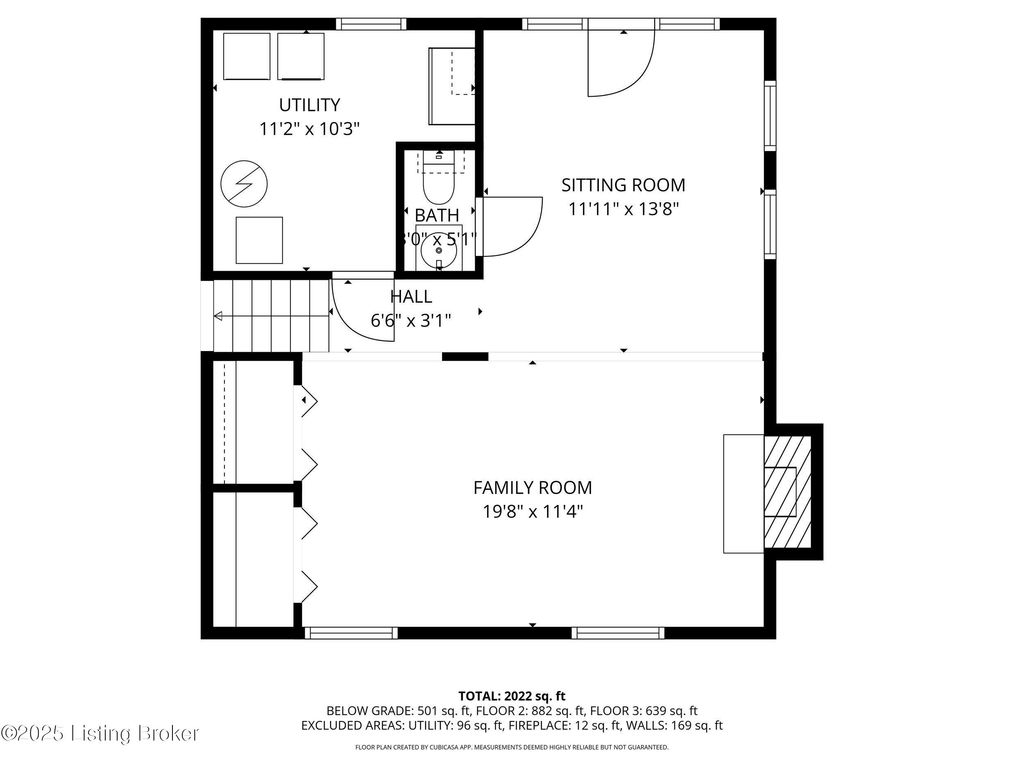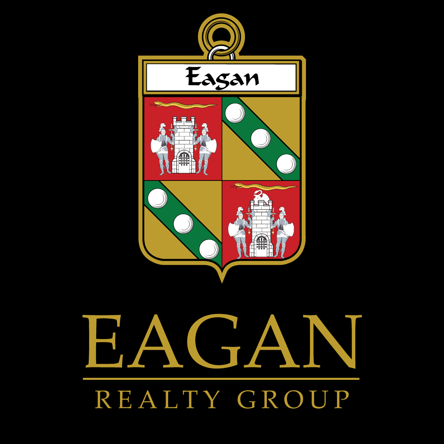9209 Lakeridge Dr, Louisville, KY 40272
3 beds.
2 baths.
14,471 Sqft.
Upcoming Open House
Today (2:00 PM - 4:00 PM)
Payment Calculator
This product uses the FRED® API but is not endorsed or certified by the Federal Reserve Bank of St. Louis.
9209 Lakeridge Dr, Louisville, KY 40272
3 beds
2.5 baths
14,471 Sq.ft.
Download Listing As PDF
Generating PDF
Property details for 9209 Lakeridge Dr, Louisville, KY 40272
Property Description
MLS Information
- Listing: 1701032
- Listing Last Modified: 2025-10-17
Property Details
- Standard Status: Active
- Built in: 1967
- Subdivision: WINDSOR FOREST
- Lot size area: 0.33 Acres
Geographic Data
- County: Jefferson
- MLS Area: WINDSOR FOREST
- Directions: THIRD STREET TO LAKERIDGE DRIVE OR ARNOLDTOWN TO WINDSOR FOREST DRIVE RIGHT ON LAKERIDGE
Features
Interior Features
- Bedrooms: 3
- Full baths: 2.5
- Half baths: 1
- Living area: 2130
- Fireplaces: 1
Exterior Features
- Roof type: Shingle
- Lot description: Wooded
- Pool: In Ground
Utilities
- Sewer: Public Sewer
- Water: Public
- Heating: None, Electric, Forced Air, Natural Gas
Open Houses
Upcoming Open Houses
- Today (2:00 PM - 4:00 PM)
Add to calendar:
See photos and updates from listings directly in your feed
Share your favorite listings with friends and family
Save your search and get new listings directly in your mailbox before everybody else


