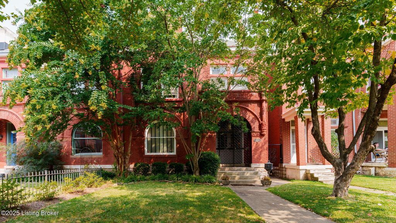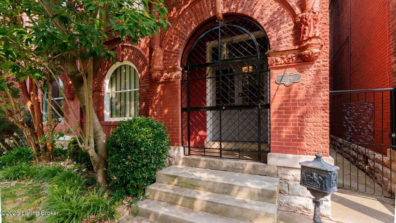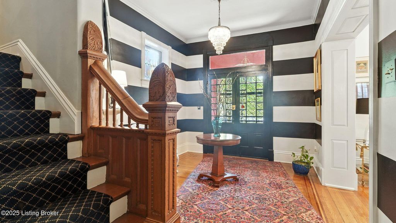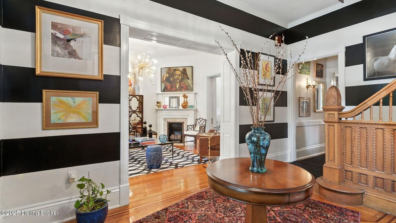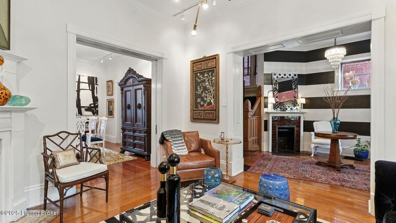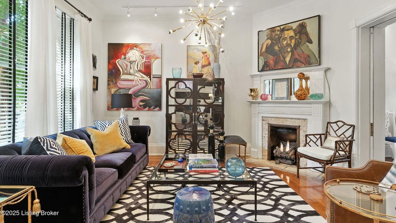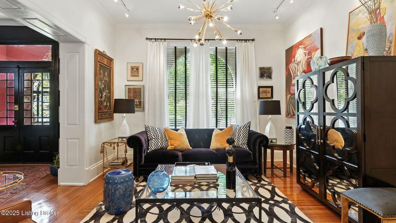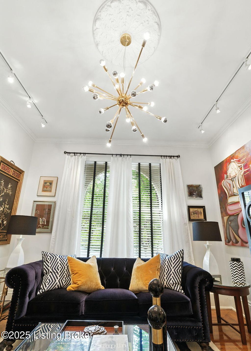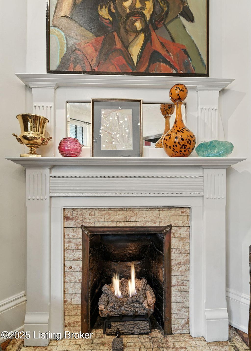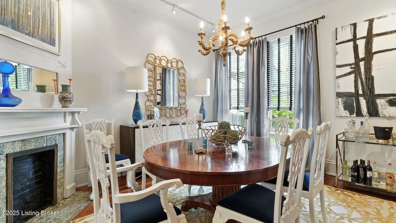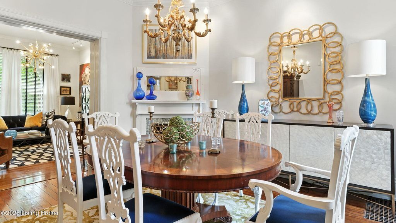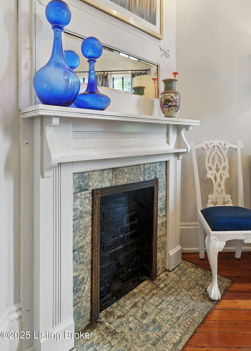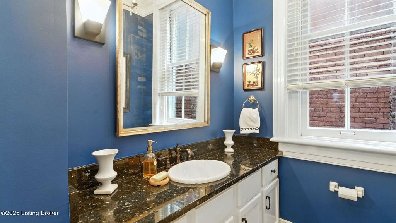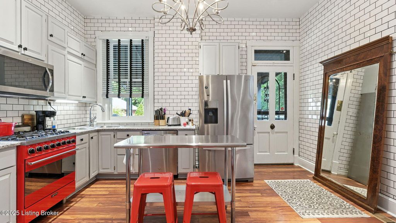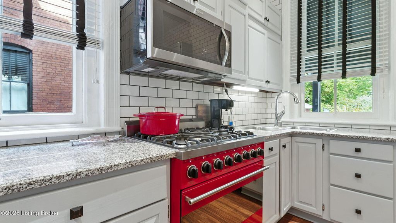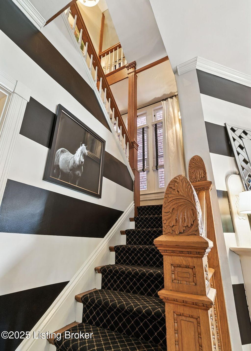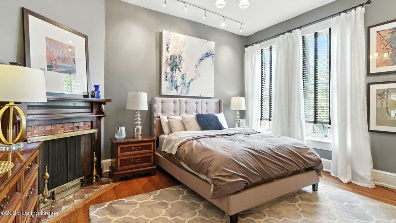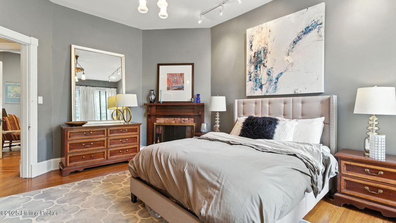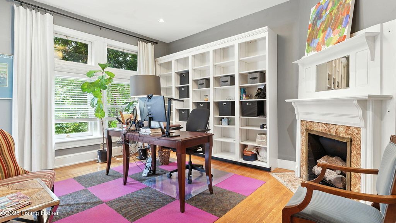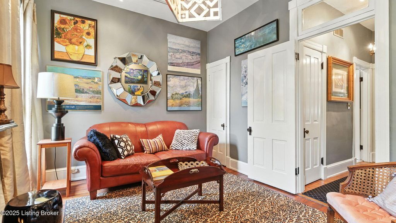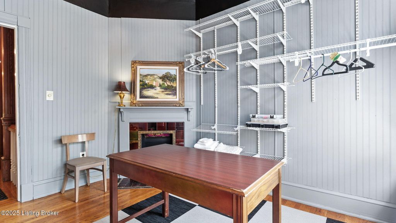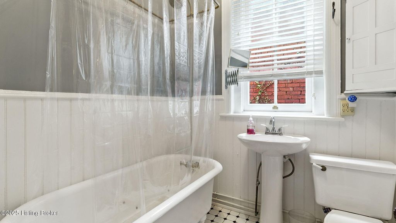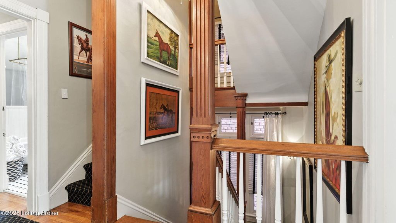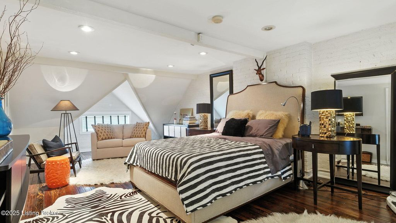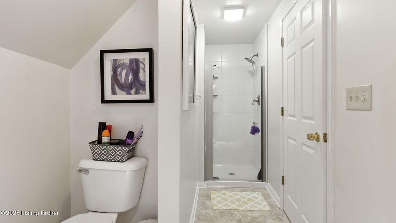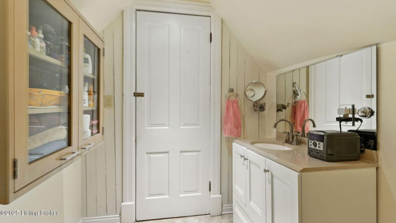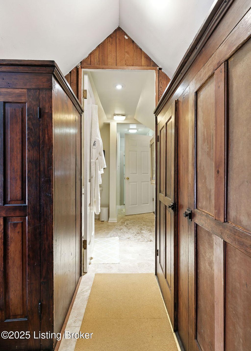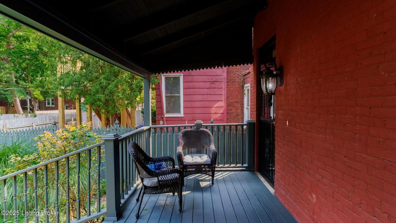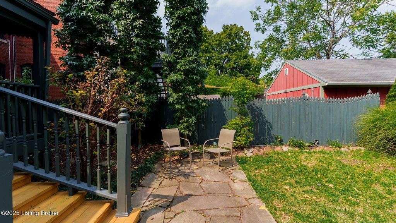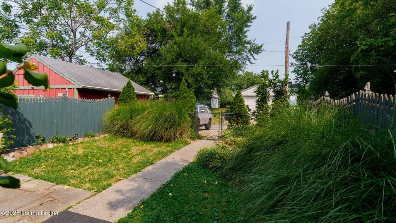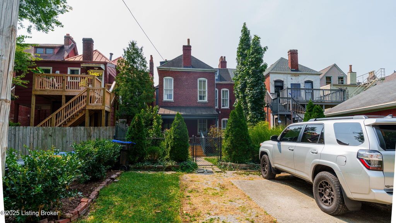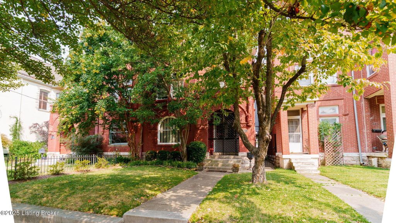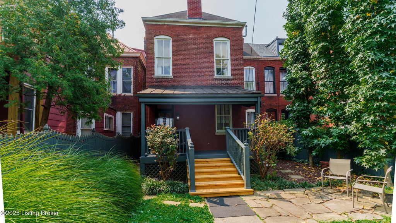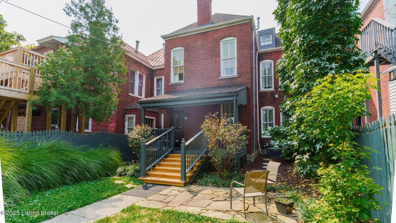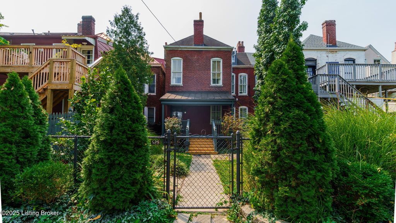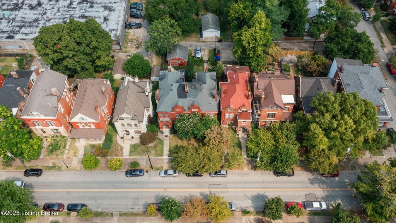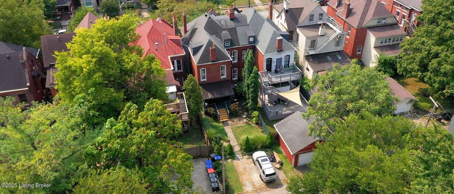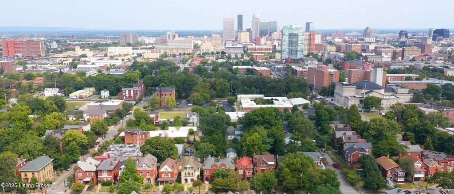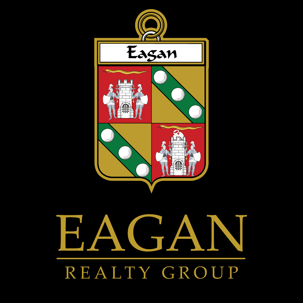529 W St Catherine St, Louisville, KY 40203
4 beds.
2 baths.
3,929 Sqft.
Payment Calculator
This product uses the FRED® API but is not endorsed or certified by the Federal Reserve Bank of St. Louis.
529 W St Catherine St, Louisville, KY 40203
4 beds
2.5 baths
3,929 Sq.ft.
Download Listing As PDF
Generating PDF
Property details for 529 W St Catherine St, Louisville, KY 40203
Property Description
MLS Information
- Listing: 1697983
- Listing Last Modified: 2025-10-21
Property Details
- Standard Status: Active
- Property style: Traditional
- Built in: 1893
- Subdivision: OLD LOUISVILLE
- Lot size area: 0.09 Acres
Geographic Data
- County: Jefferson
- MLS Area: OLD LOUISVILLE
- Directions: I-65 to St. Catherine Street - house is between 5th and 6th on St. Catherine
Features
Interior Features
- Bedrooms: 4
- Full baths: 2.5
- Half baths: 1
- Living area: 2950
- Fireplaces: 7
Exterior Features
- Roof type: Shingle
- Lot description: Cleared
Utilities
- Sewer: Public Sewer
- Water: Public
- Heating: None, Electric, Forced Air, Natural Gas
See photos and updates from listings directly in your feed
Share your favorite listings with friends and family
Save your search and get new listings directly in your mailbox before everybody else

