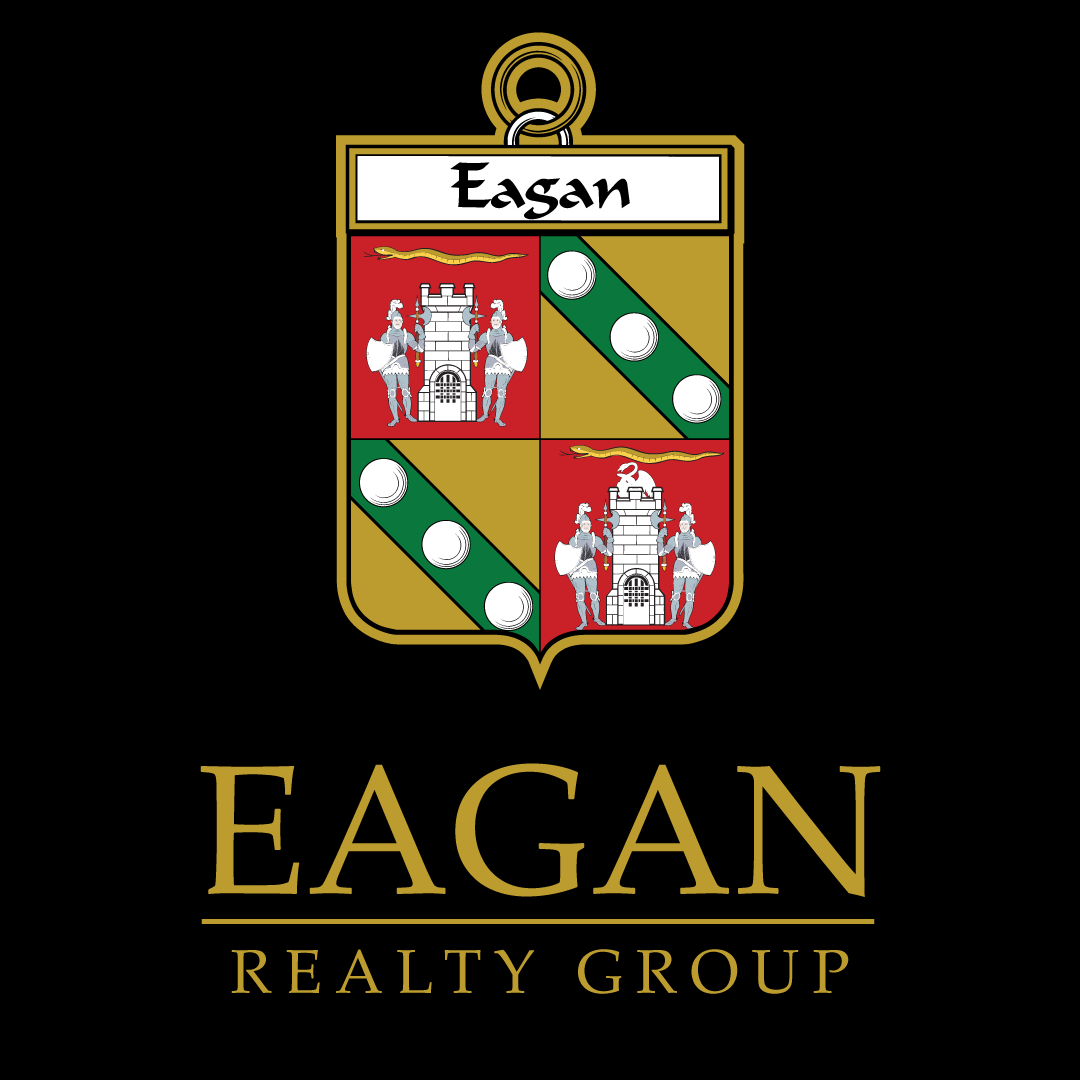5903 Mount Pleasant Rd, Prospect, KY 40059
5 beds.
4 baths.
152,460 Sqft.
Payment Calculator
This product uses the FRED® API but is not endorsed or certified by the Federal Reserve Bank of St. Louis.
5903 Mount Pleasant Rd, Prospect, KY 40059
5 beds
4.5 baths
152,460 Sq.ft.
Download Listing As PDF
Generating PDF
Property details for 5903 Mount Pleasant Rd, Prospect, KY 40059
Property Description
MLS Information
- Listing: 1697297
- Listing Last Modified: 2025-09-15
Property Details
- Standard Status: Coming Soon
- Property style: Cape Cod
- Built in: 2004
- Subdivision: RESERVE EST SLEEPY HOLLOW
- Lot size area: 3.5 Acres
Geographic Data
- County: Oldham
- MLS Area: RESERVE EST SLEEPY HOLLOW
- Directions: I 265 to HWY 22 Brownsboro road towards Crestwood, left on Hitt road left on Moser Farm Road right on Hensley Road stay on Hensly until it turns into Mount Pleasant Road.
Features
Interior Features
- Bedrooms: 5
- Full baths: 4.5
- Half baths: 1
- Living area: 5531
- Fireplaces: 2
Exterior Features
- Roof type: Shingle
- Lot description: Cleared
Utilities
- Sewer: Septic Tank
- Water: Other, Public
- Heating: None, Electric, Natural Gas, Heat Pump
See photos and updates from listings directly in your feed
Share your favorite listings with friends and family
Save your search and get new listings directly in your mailbox before everybody else
























































































































































































































































































































