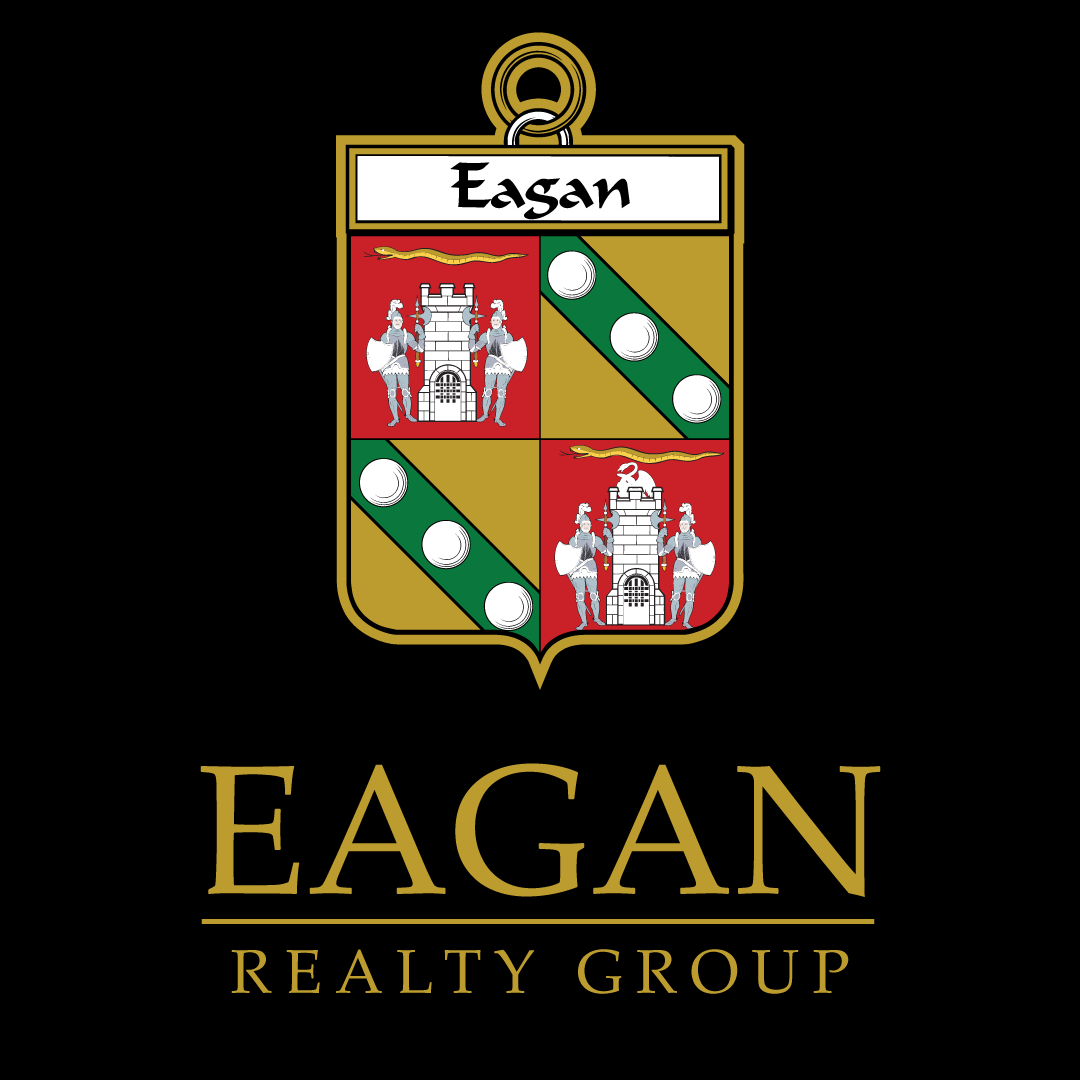1300 Somerhill Pl, Anchorage, KY 40223
4 beds.
3 baths.
50,094 Sqft.
Payment Calculator
This product uses the FRED® API but is not endorsed or certified by the Federal Reserve Bank of St. Louis.
1300 Somerhill Pl, Anchorage, KY 40223
4 beds
3.5 baths
50,094 Sq.ft.
Download Listing As PDF
Generating PDF
Property details for 1300 Somerhill Pl, Anchorage, KY 40223
Property Description
MLS Information
- Listing: 1696430
- Listing Last Modified: 2025-09-04
Property Details
- Standard Status: Pending
- Property style: Open Plan, Traditional
- Built in: 1993
- Subdivision: STONEBRIDGE
- Lot size area: 1.15 Acres
Geographic Data
- County: Jefferson
- MLS Area: STONEBRIDGE
- Directions: LaGrange Rd (146) to Old Harrods Creek Rd to Somerhill Pl.
Features
Interior Features
- Bedrooms: 4
- Full baths: 3.5
- Half baths: 1
- Living area: 5514
- Fireplaces: 3
Exterior Features
- Roof type: Shingle
- Lot description: Cul-De-Sac, See Remarks, Wooded, Waterfront
- Pool: In Ground
Utilities
- Sewer: Public Sewer
- Water: Public
- Heating: None, Forced Air, Natural Gas
See photos and updates from listings directly in your feed
Share your favorite listings with friends and family
Save your search and get new listings directly in your mailbox before everybody else








































































































































































































































































