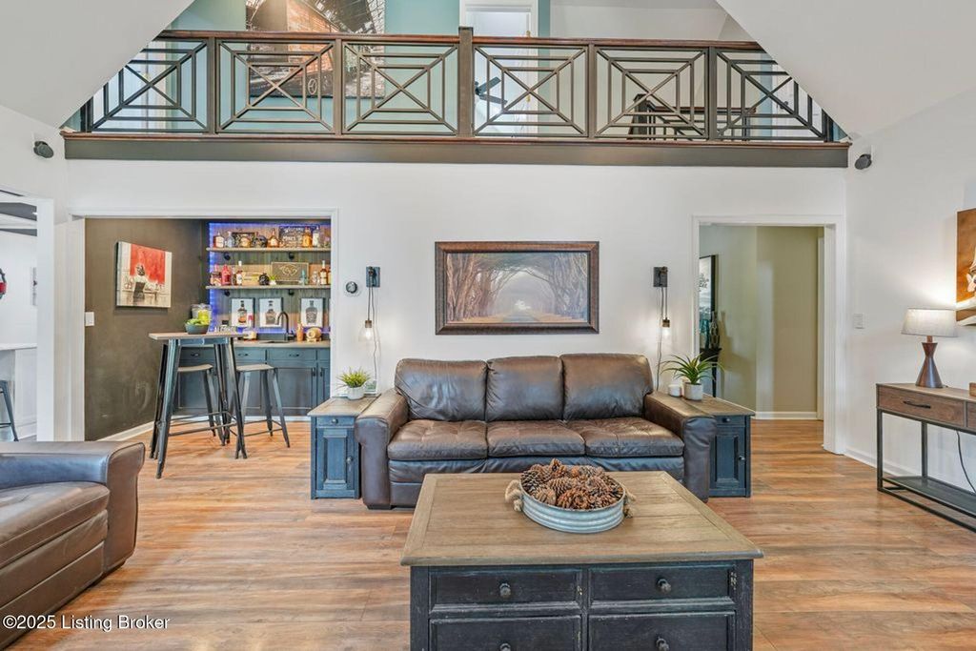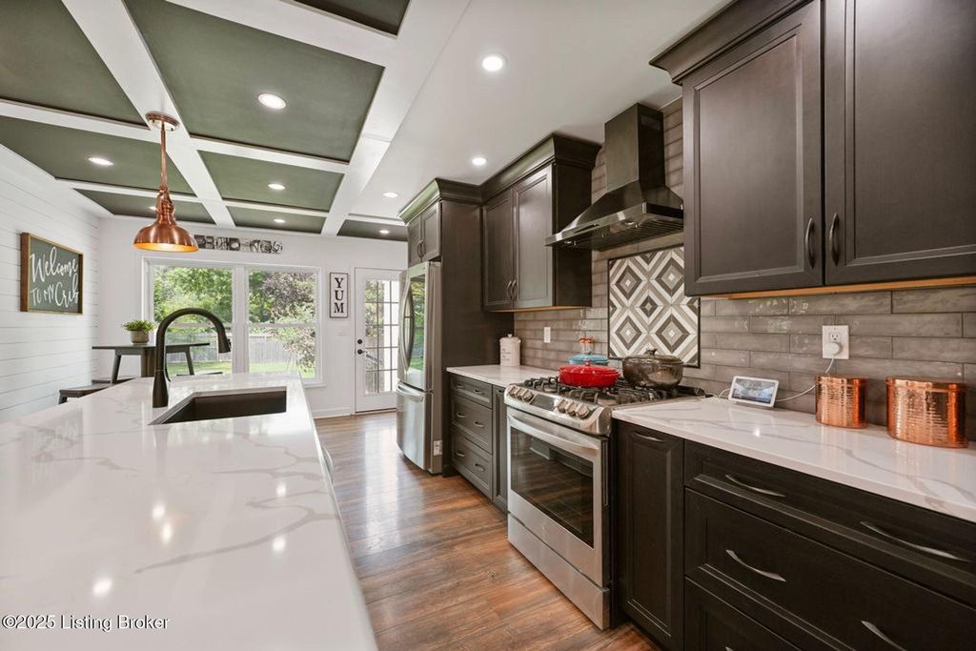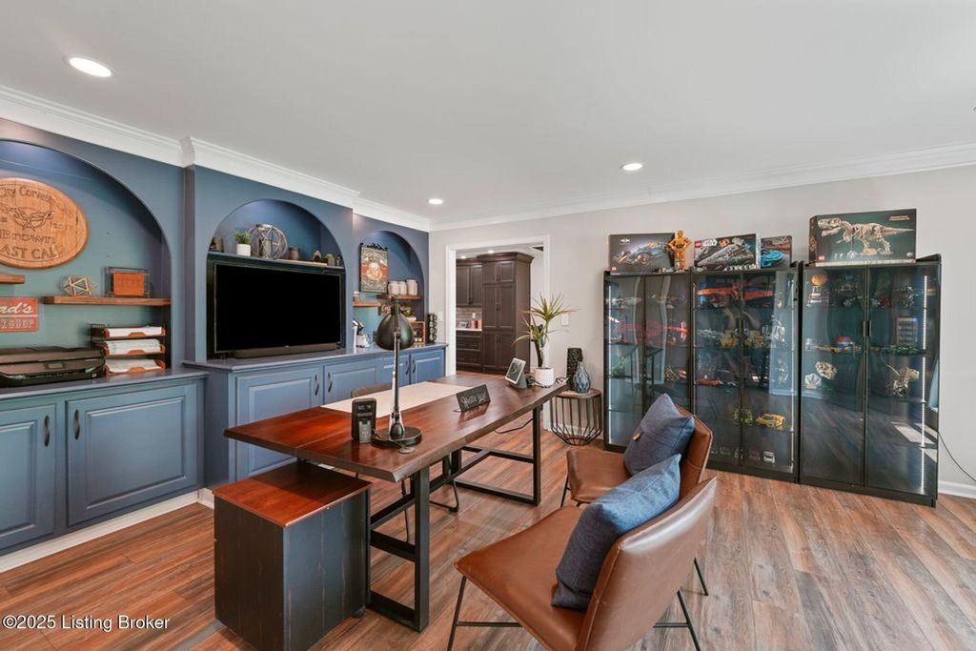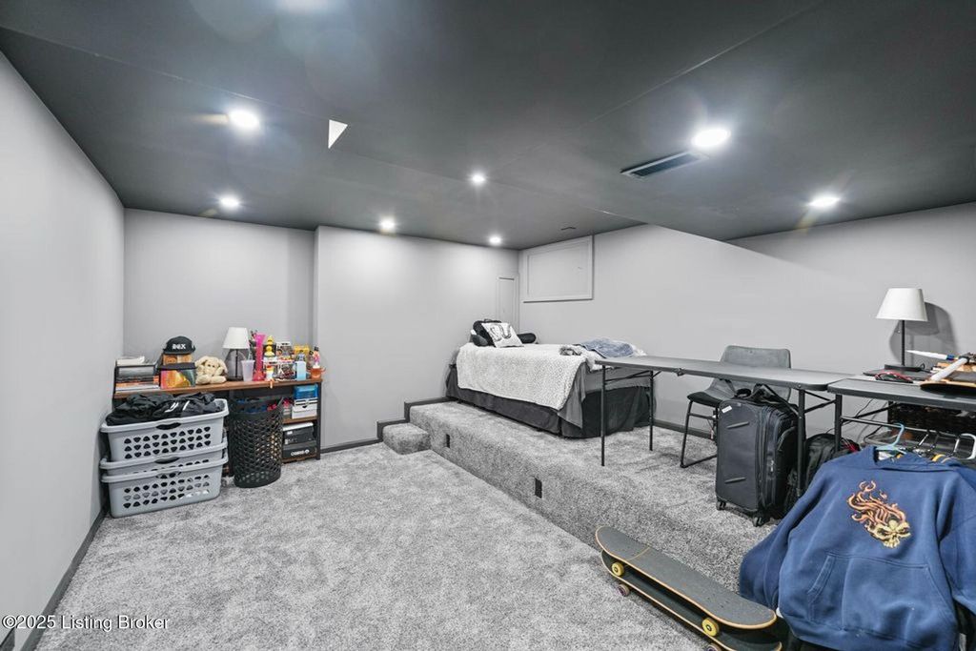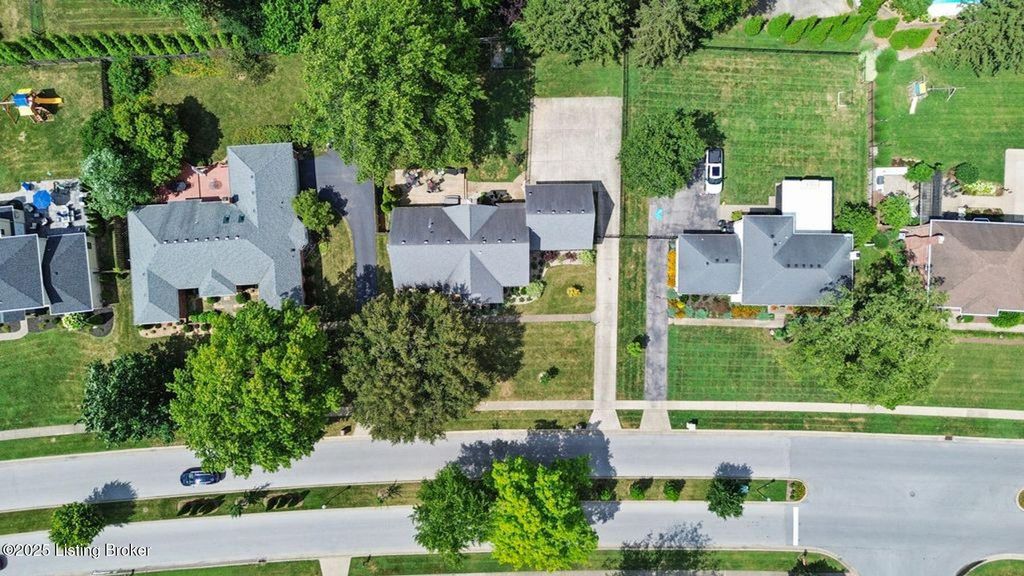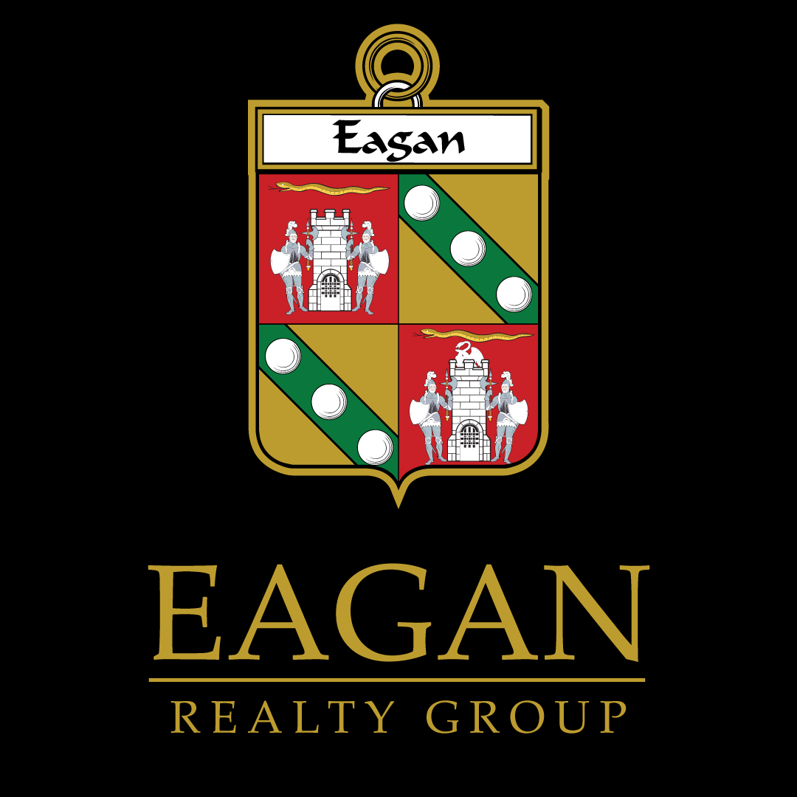9013 Linn Station Rd, Louisville, KY 40222
4 beds.
2 baths.
16,618 Sqft.
Payment Calculator
This product uses the FRED® API but is not endorsed or certified by the Federal Reserve Bank of St. Louis.
9013 Linn Station Rd, Louisville, KY 40222
4 beds
3 baths
16,618 Sq.ft.
Download Listing As PDF
Generating PDF
Property details for 9013 Linn Station Rd, Louisville, KY 40222
Property Description
MLS Information
- Listing: 1693937
- Listing Last Modified: 2025-10-21
Property Details
- Standard Status: Closed
- Property style: Contemporary
- Built in: 1975
- Subdivision: HURSTBOURNE
- Lot size area: 0.38 Acres
Geographic Data
- County: Jefferson
- MLS Area: HURSTBOURNE
- Directions: From Hurstbourne to Linn Station Rd
Features
Interior Features
- Bedrooms: 4
- Full baths: 3
- Half baths: 2
- Living area: 3790
- Fireplaces: 1
Exterior Features
- Roof type: Shingle
- Pool: Community
Utilities
- Sewer: Public Sewer
- Water: Public
- Heating: None, Natural Gas
See photos and updates from listings directly in your feed
Share your favorite listings with friends and family
Save your search and get new listings directly in your mailbox before everybody else








