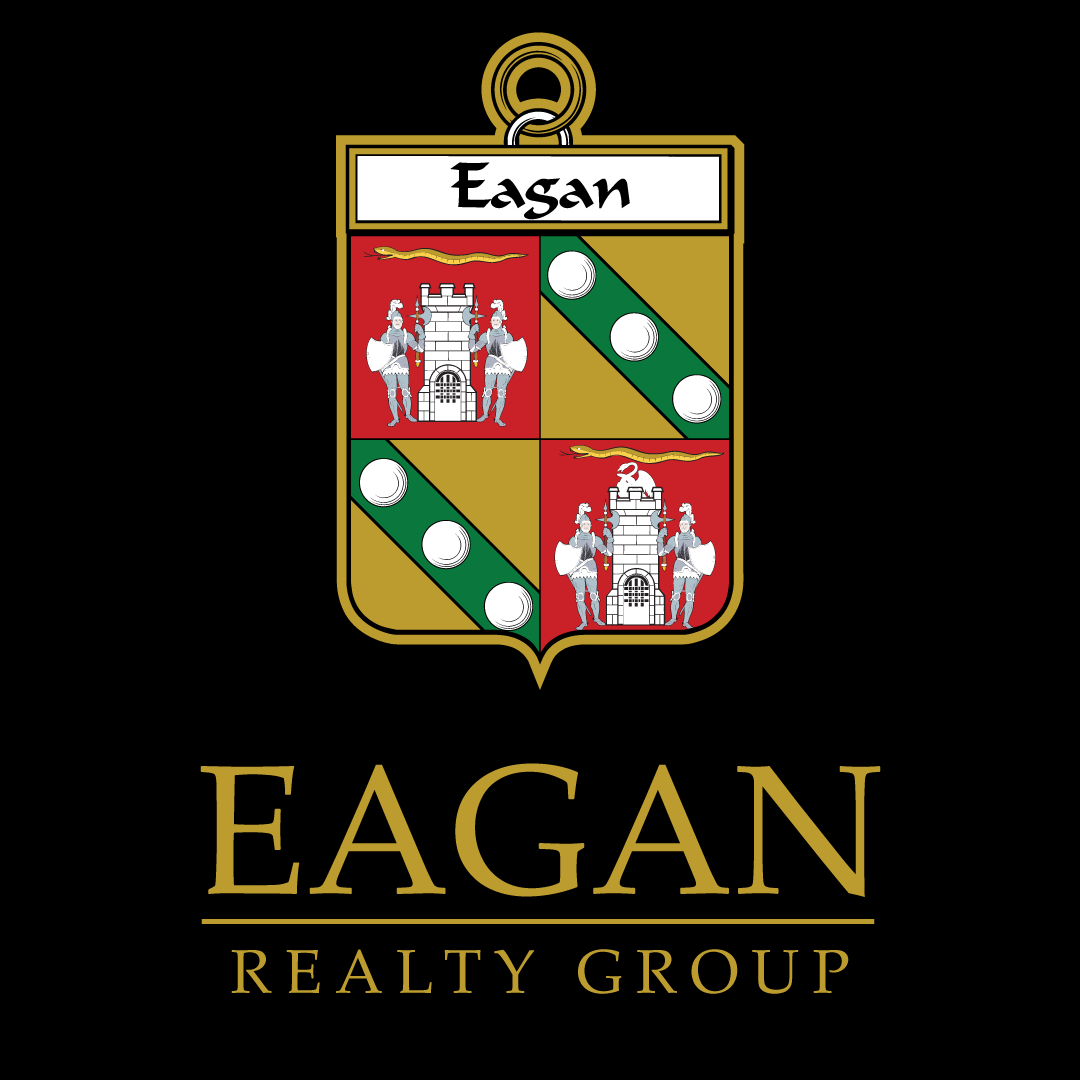1012 Mullins Ln, Louisville, KY 40245
4 beds.
4 baths.
217,800 Sqft.
Payment Calculator
This product uses the FRED® API but is not endorsed or certified by the Federal Reserve Bank of St. Louis.
1012 Mullins Ln, Louisville, KY 40245
4 beds
4.5 baths
217,800 Sq.ft.
Download Listing As PDF
Generating PDF
Property details for 1012 Mullins Ln, Louisville, KY 40245
Property Description
MLS Information
- Listing: 1693930
- Listing Last Modified: 2025-09-04
Property Details
- Standard Status: Pending
- Property style: Traditional
- Built in: 2008
- Subdivision: OAKMOOR WOODS ESTATES
- Lot size area: 5 Acres
Geographic Data
- County: Shelby
- MLS Area: OAKMOOR WOODS ESTATES
- Directions: Long Run to street
Features
Interior Features
- Bedrooms: 4
- Full baths: 4.5
- Half baths: 1
- Living area: 4461
- Fireplaces: 2
Exterior Features
- Roof type: Shingle
- Lot description: See Remarks, Level, Waterfront
Utilities
- Sewer: Septic Tank
- Water: Public
- Heating: None, Propane, Heat Pump
See photos and updates from listings directly in your feed
Share your favorite listings with friends and family
Save your search and get new listings directly in your mailbox before everybody else

















































































































































































































































































