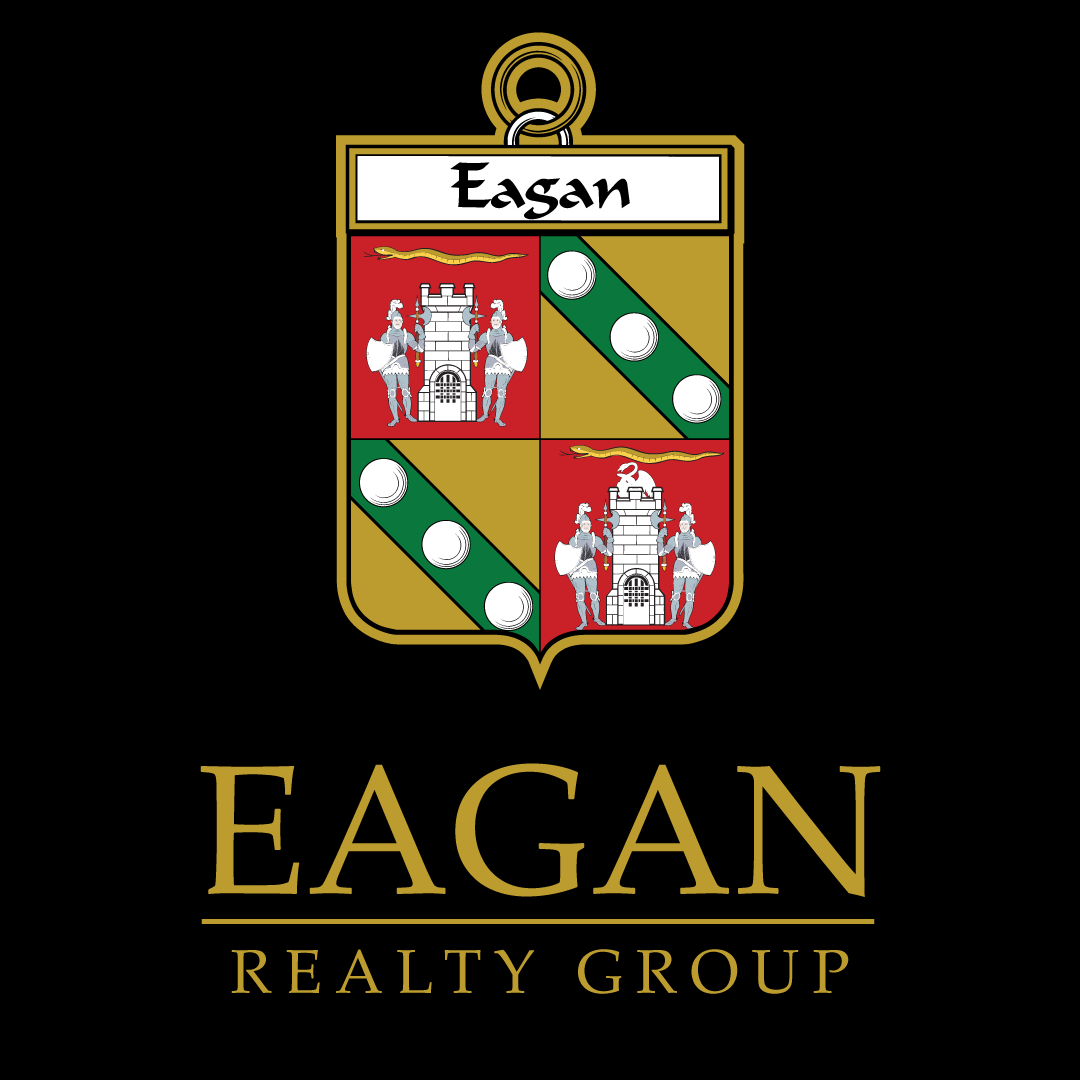537 Garden Dr, Louisville, KY 40206
3 beds.
3 baths.
8,712 Sqft.
Payment Calculator
This product uses the FRED® API but is not endorsed or certified by the Federal Reserve Bank of St. Louis.
537 Garden Dr, Louisville, KY 40206
3 beds
3 baths
8,712 Sq.ft.
Download Listing As PDF
Generating PDF
Property details for 537 Garden Dr, Louisville, KY 40206
Property Description
MLS Information
- Listing: 1693631
- Listing Last Modified: 2025-10-19
Property Details
- Standard Status: Active
- Property style: Traditional
- Built in: 1935
- Subdivision: CHEROKEE GARDENS
- Lot size area: 0.2 Acres
Geographic Data
- County: Jefferson
- MLS Area: CHEROKEE GARDENS
- Directions: Frankfort ave to Garden Drive or Stilz Ave to Garden Drive.
Features
Interior Features
- Bedrooms: 3
- Full baths: 3
- Living area: 3009
- Fireplaces: 1
Utilities
- Sewer: Public Sewer
- Water: Public
- Heating: None, Forced Air
See photos and updates from listings directly in your feed
Share your favorite listings with friends and family
Save your search and get new listings directly in your mailbox before everybody else








































































































































































