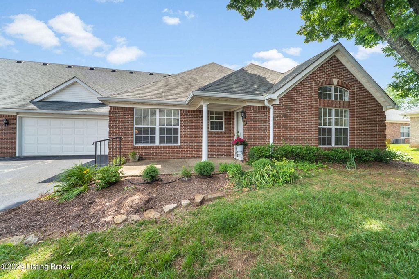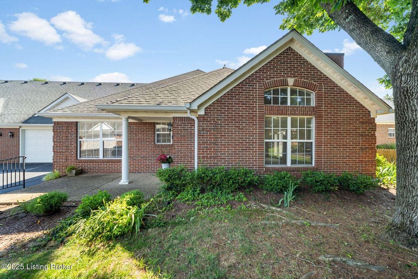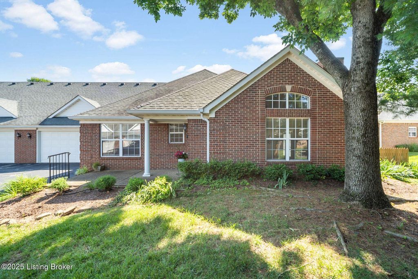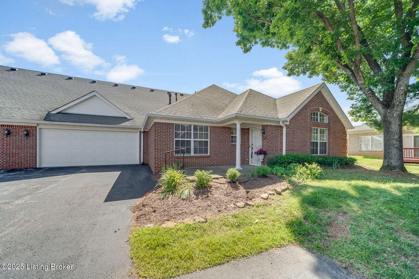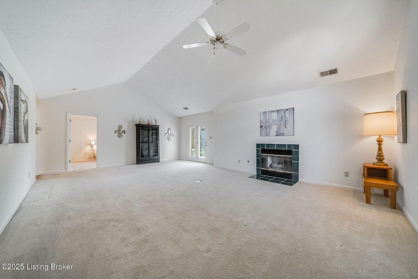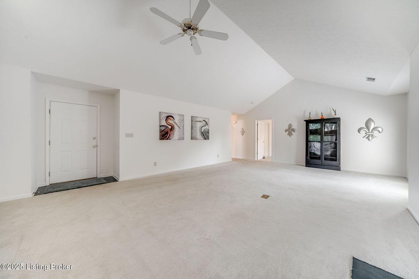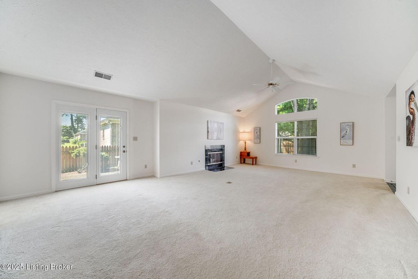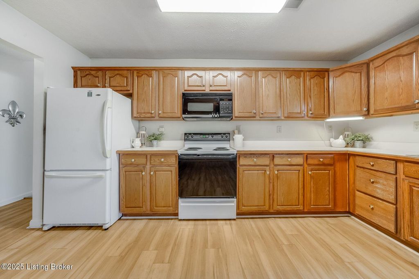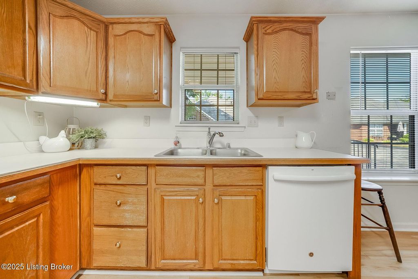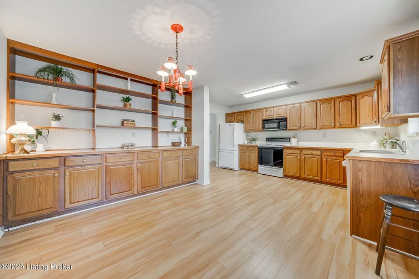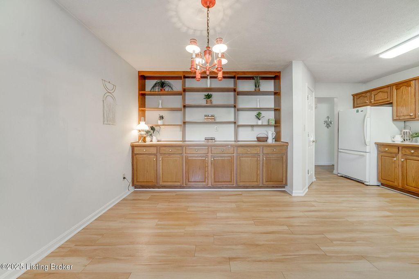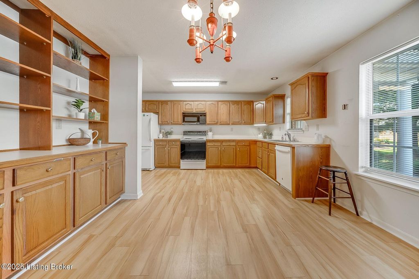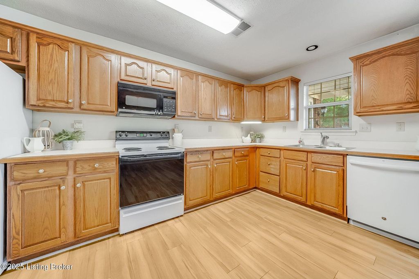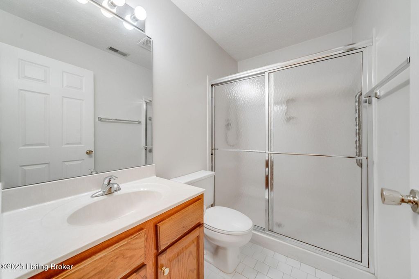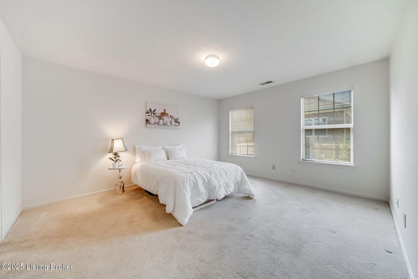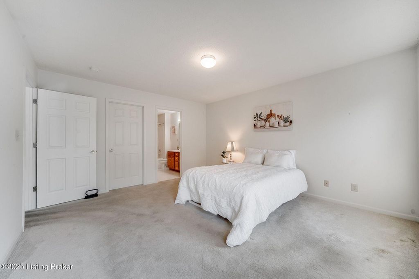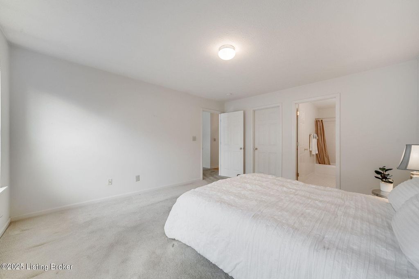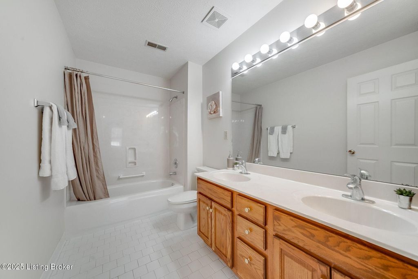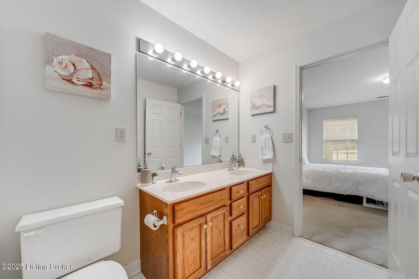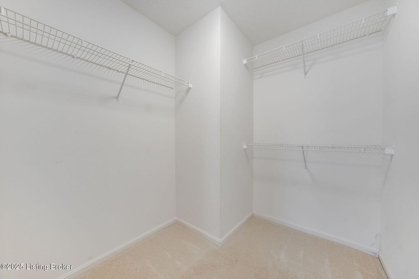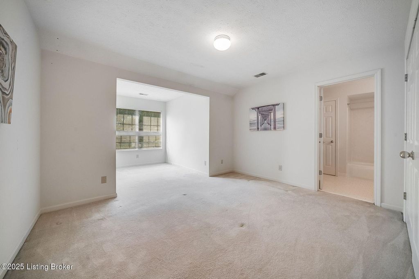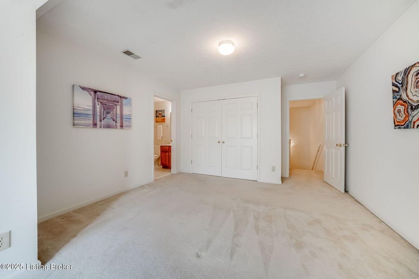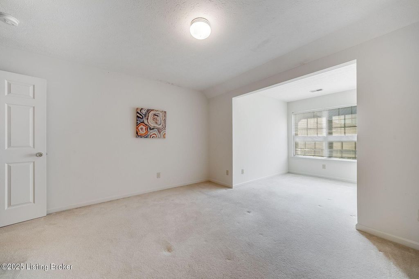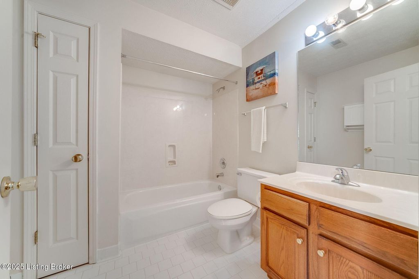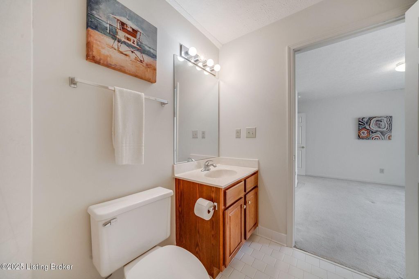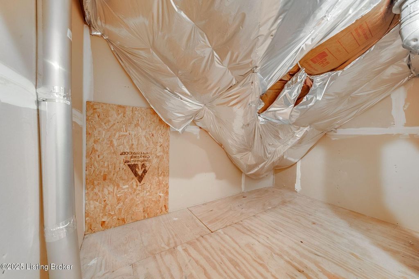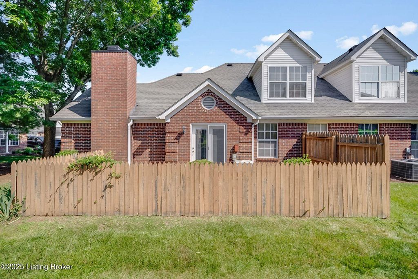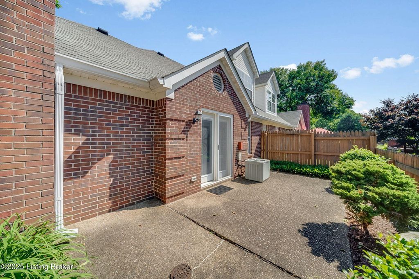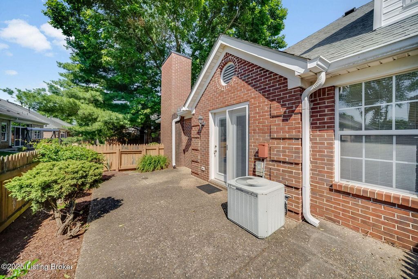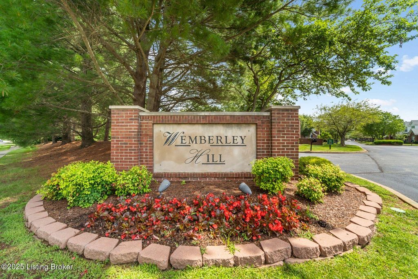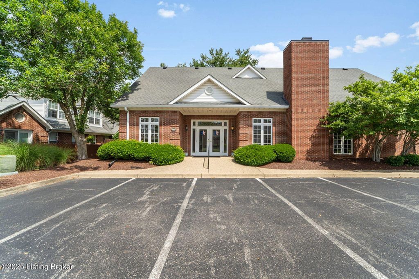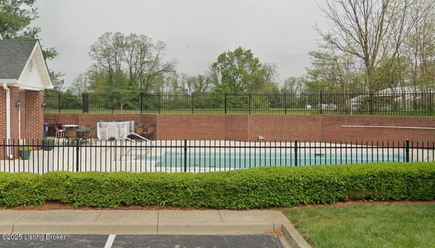10500 Wemberley Hill Blvd, Louisville, KY 40241
$$310,000
Active Under Contract
2 beds.
3 baths.
1,599 Sqft.
10500 Wemberley Hill Blvd, Louisville, KY 40241
$310,000
Active Under Contract
2 beds
3 baths
1,599 Sq.ft.
Download Listing As PDF
Generating PDF
Property details for 10500 Wemberley Hill Blvd, Louisville, KY 40241
Property Description
MLS Information
- Listing: 1690340
- Listing Last Modified: 2025-06-25
Property Details
- Standard Status: Active Under Contract
- Property style: Patio
- Built in: 1995
- Subdivision: WEMBERLEY HILL
Geographic Data
- County: Jefferson
- MLS Area: WEMBERLEY HILL
- Directions: I-265, west on Westport Rd. Turn south on Frey's Hills and left into neighborhood. Near Tom Sawyer Park.
Features
Interior Features
- Bedrooms: 2
- Full baths: 3
- Living area: 1599
- Fireplaces: 1
Exterior Features
- Roof type: Shingle
- Lot description: Level
- Pool: Community, In Ground
Utilities
- Sewer: Public Sewer
- Water: Public
- Heating: None, Forced Air, Natural Gas
See photos and updates from listings directly in your feed
Share your favorite listings with friends and family
Save your search and get new listings directly in your mailbox before everybody else

