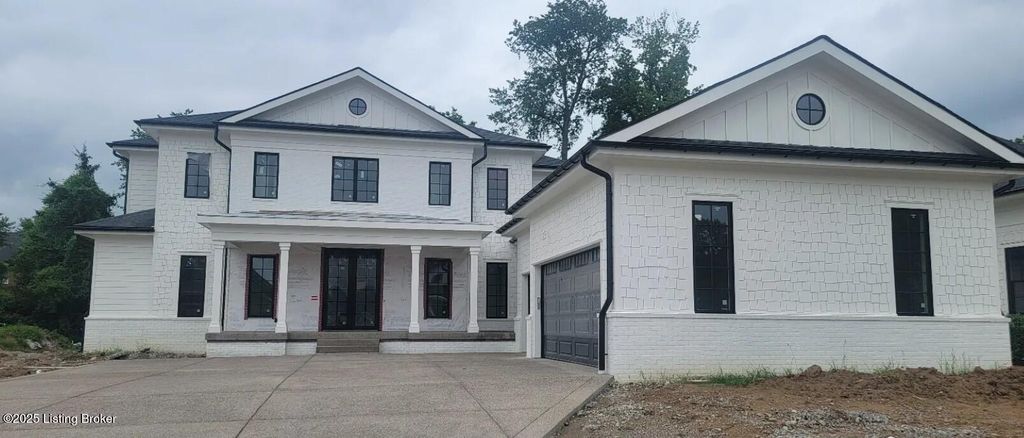6513 Rosecliff Ct, Prospect, KY 40059
6 beds.
7 baths.
14,810 Sqft.
6513 Rosecliff Ct, Prospect, KY 40059
6 beds
7.5 baths
14,810 Sq.ft.
Download Listing As PDF
Generating PDF
Property details for 6513 Rosecliff Ct, Prospect, KY 40059
Property Description
MLS Information
- Listing: 1690030
- Listing Last Modified: 2025-06-30
Property Details
- Standard Status: Active
- Property style: Traditional
- Built in: 2025
- Subdivision: THE BREAKERS AT PROPERTS
- Lot size area: 0.34 Acres
Geographic Data
- County: Jefferson
- MLS Area: THE BREAKERS AT PROPERTS
- Directions: US 42 to Sutherland Farm Road
Features
Interior Features
- Bedrooms: 6
- Full baths: 7.5
- Half baths: 1
- Living area: 7418
- Fireplaces: 4
Exterior Features
- Roof type: Shingle
- Pool: In Ground
Utilities
- Sewer: Public Sewer
- Water: Public
- Heating: None, Forced Air, Natural Gas
See photos and updates from listings directly in your feed
Share your favorite listings with friends and family
Save your search and get new listings directly in your mailbox before everybody else





