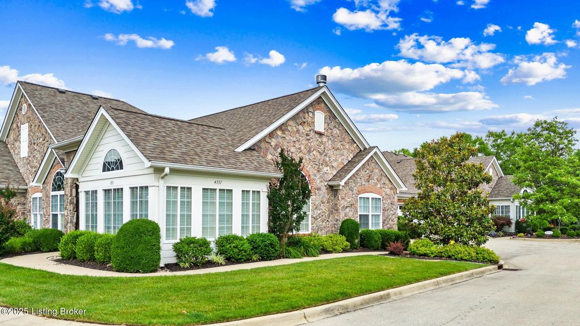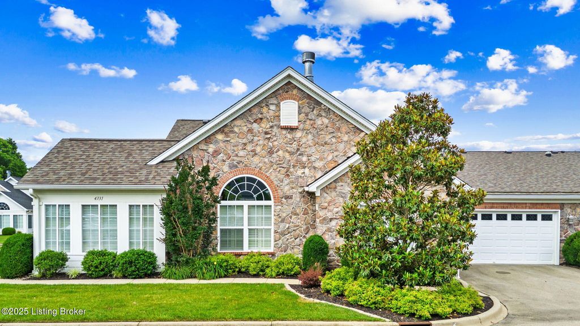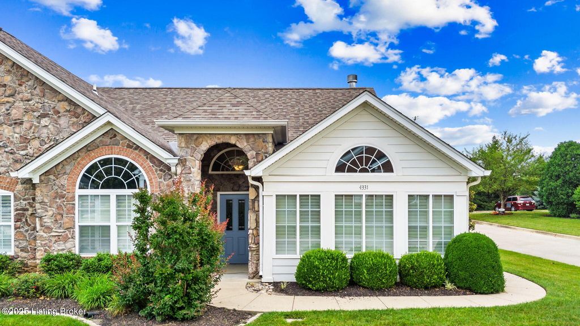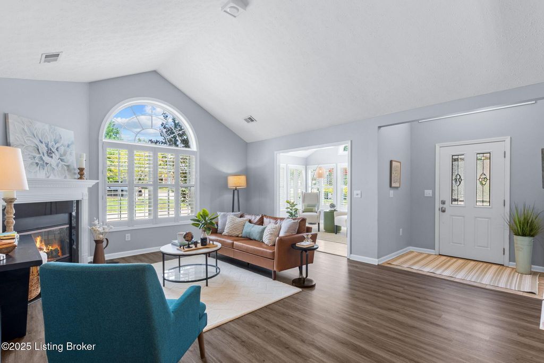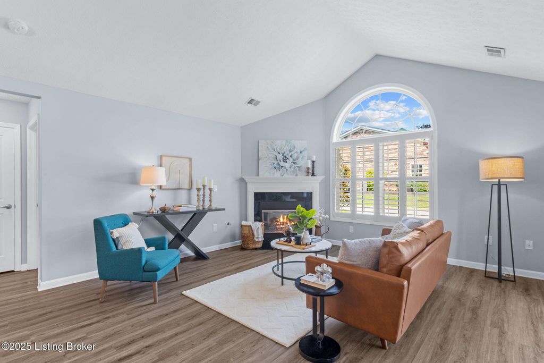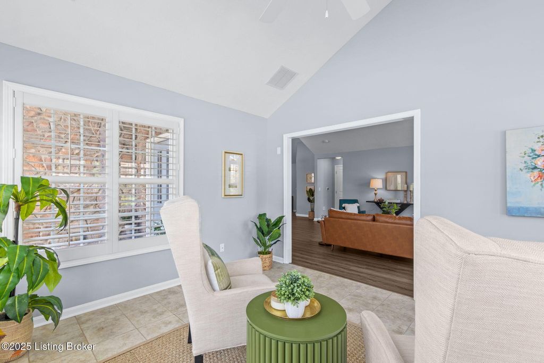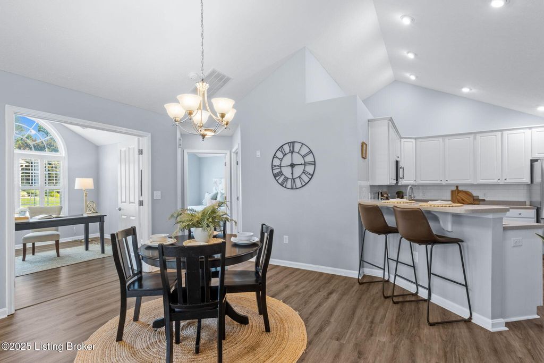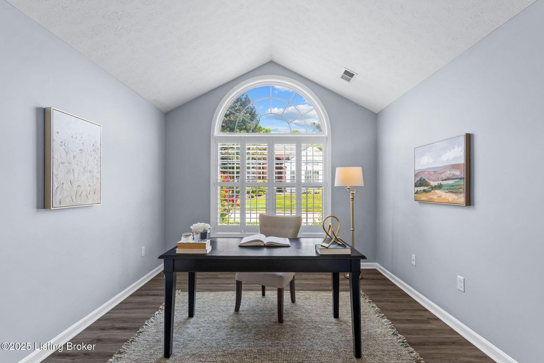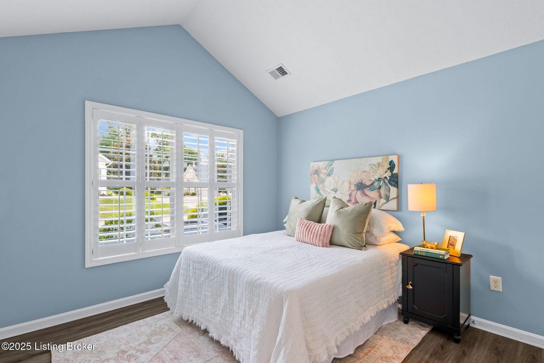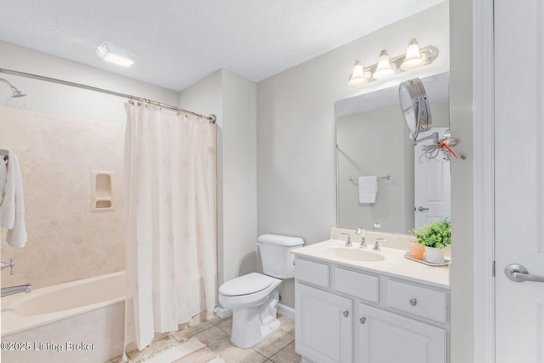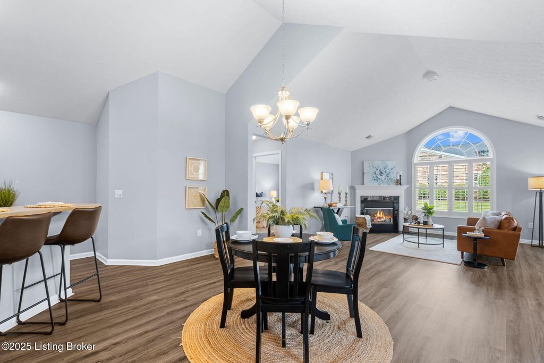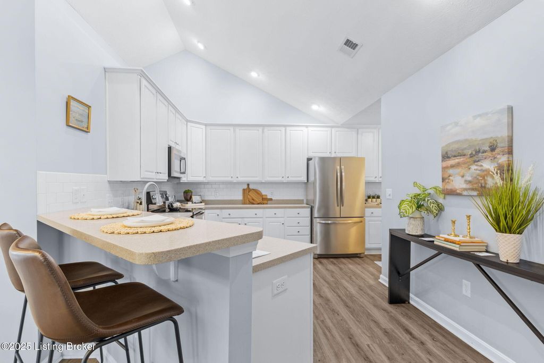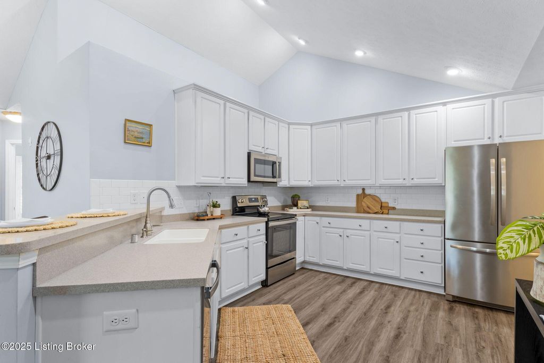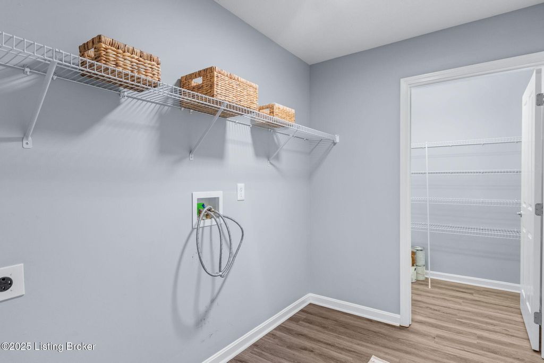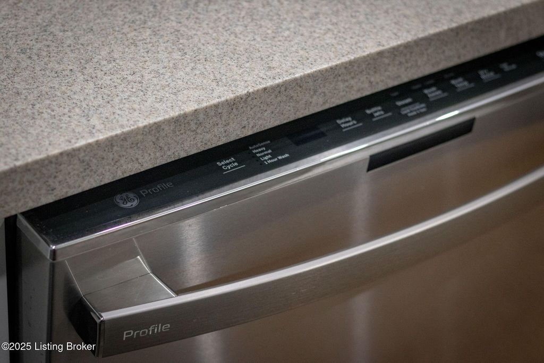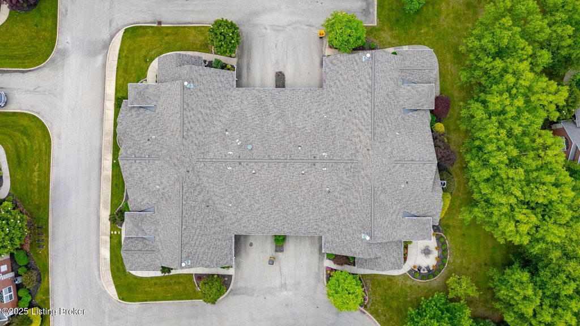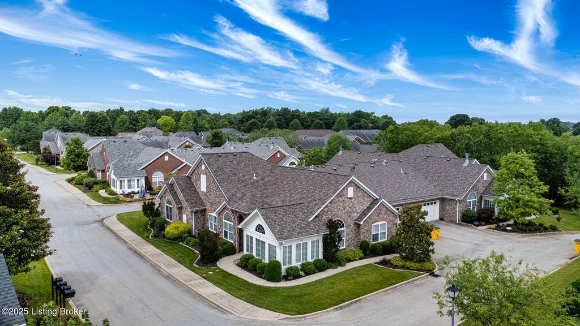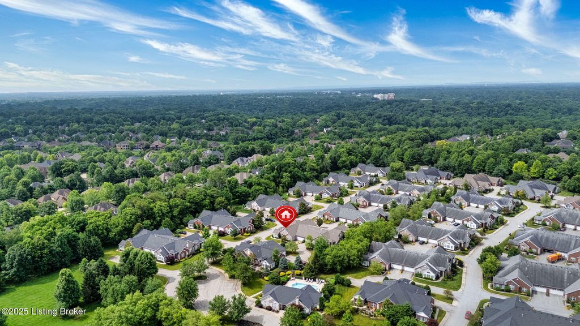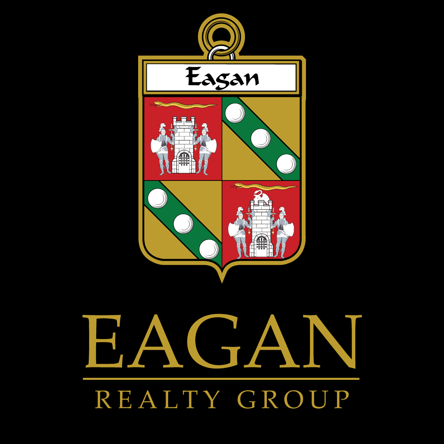4331 Ivy Crest Cir, Louisville, KY 40241
2 beds.
2 baths.
1,851 Sqft.
Payment Calculator
This product uses the FRED® API but is not endorsed or certified by the Federal Reserve Bank of St. Louis.
4331 Ivy Crest Cir, Louisville, KY 40241
2 beds
2 baths
1,851 Sq.ft.
Download Listing As PDF
Generating PDF
Property details for 4331 Ivy Crest Cir, Louisville, KY 40241
Property Description
MLS Information
- Listing: 1689934
- Listing Last Modified: 2025-09-18
Property Details
- Standard Status: Pending
- Property style: Patio
- Built in: 2007
- Subdivision: IVY RIDGE
Geographic Data
- County: Jefferson
- MLS Area: IVY RIDGE
- Directions: I264, Brownsboro Rd, left onto Barbour Ln, left onto Ivy Crest Circle, 4331 Ivy Crest Circle will be on your right
Features
Interior Features
- Bedrooms: 2
- Full baths: 2
- Living area: 1851
Exterior Features
- Roof type: Shingle
- Lot description: Corner Lot
- Pool: Community
Utilities
- Sewer: Public Sewer
- Water: Public
- Heating: None, Forced Air, Natural Gas
See photos and updates from listings directly in your feed
Share your favorite listings with friends and family
Save your search and get new listings directly in your mailbox before everybody else

