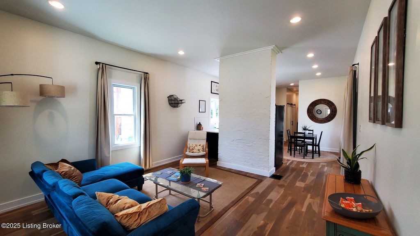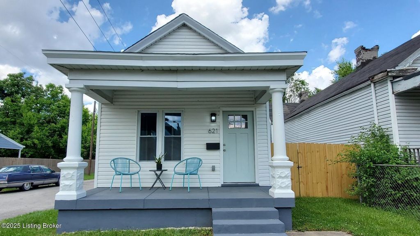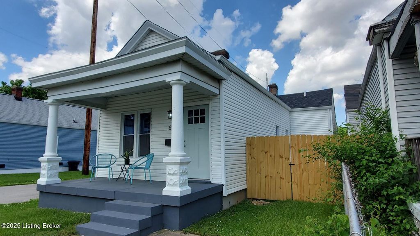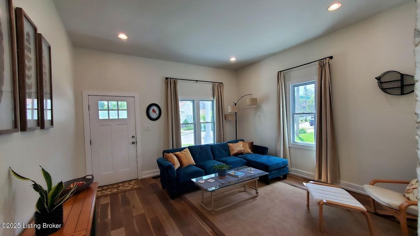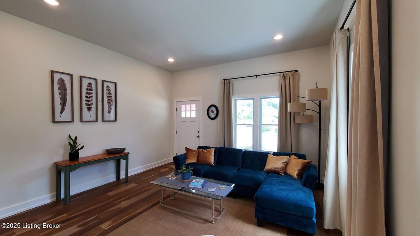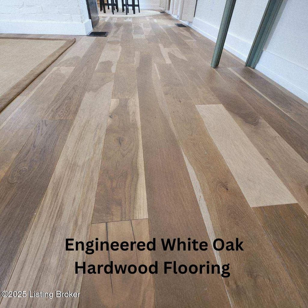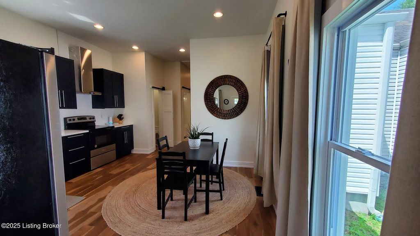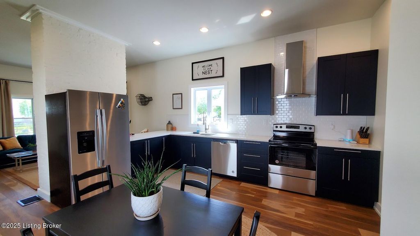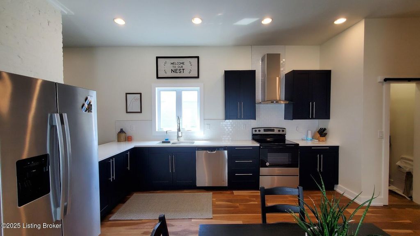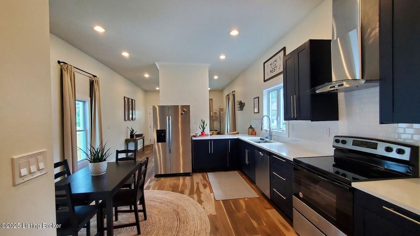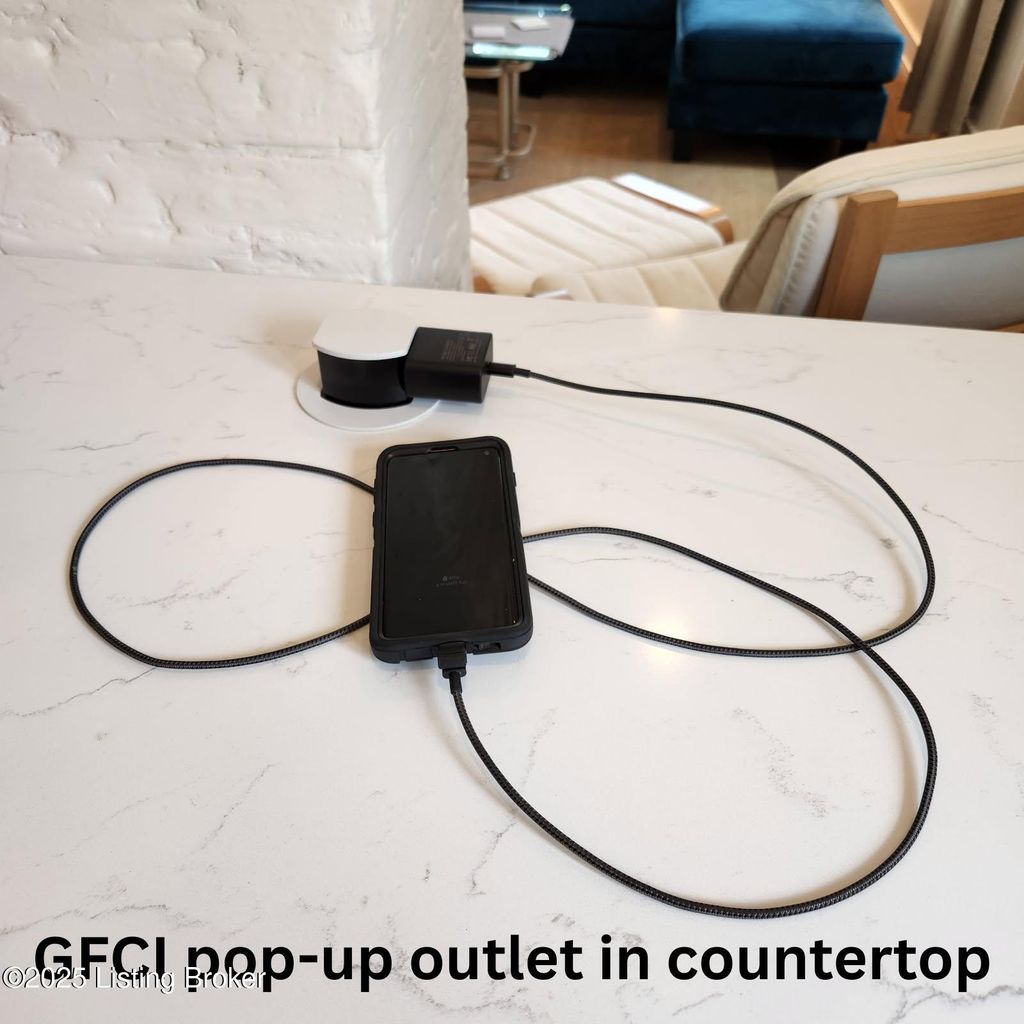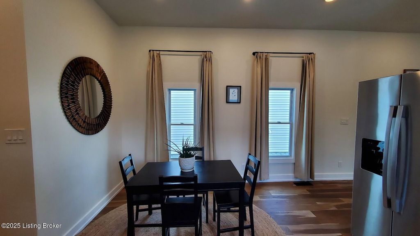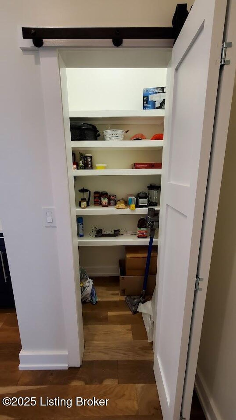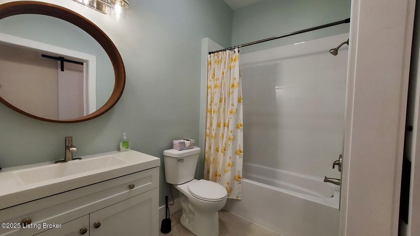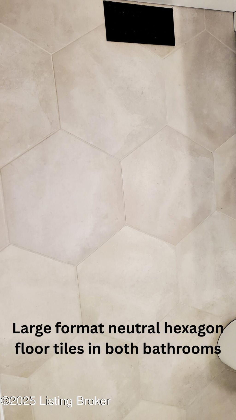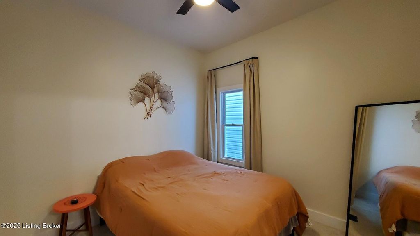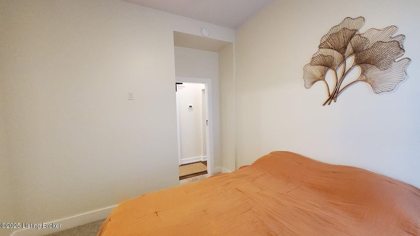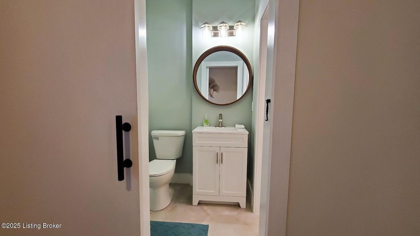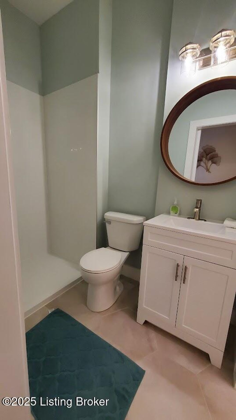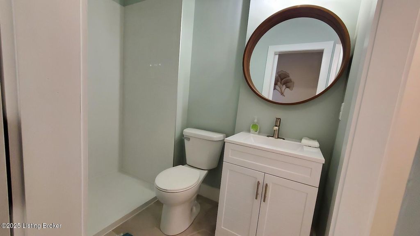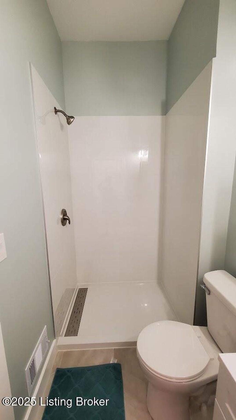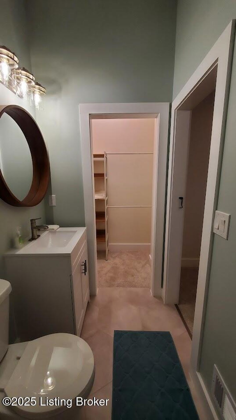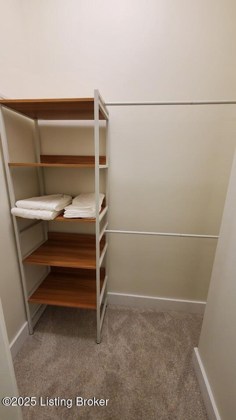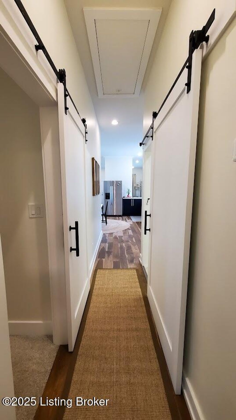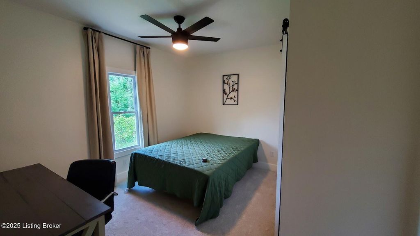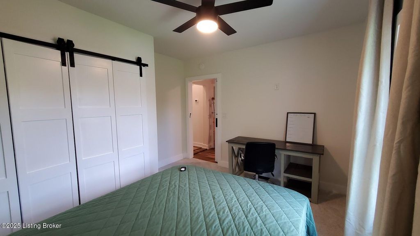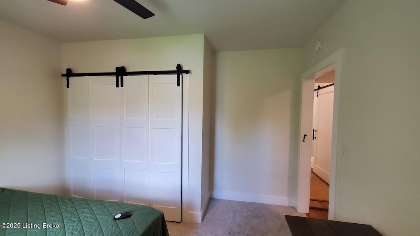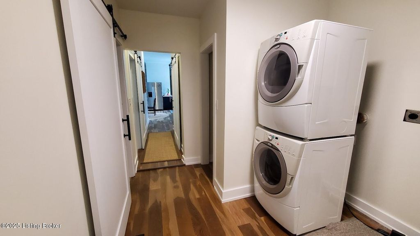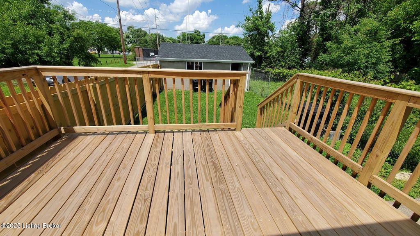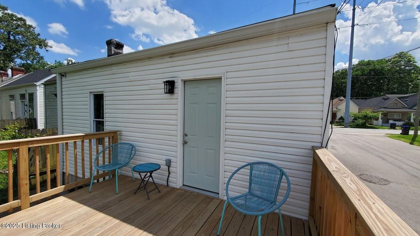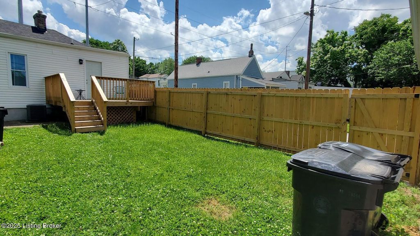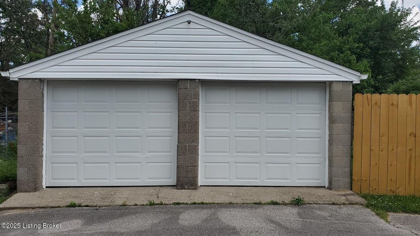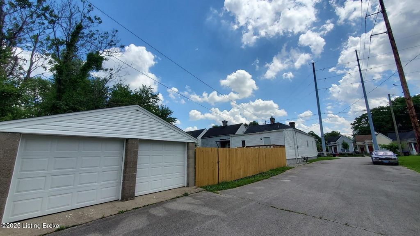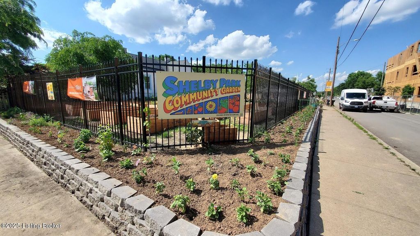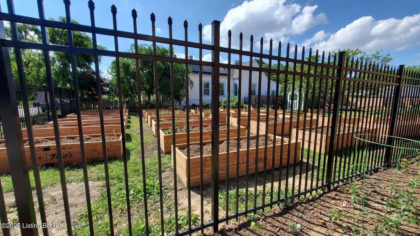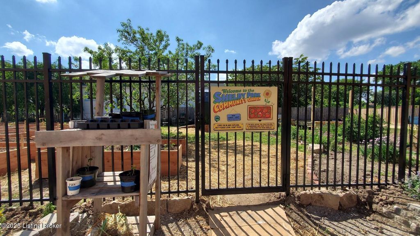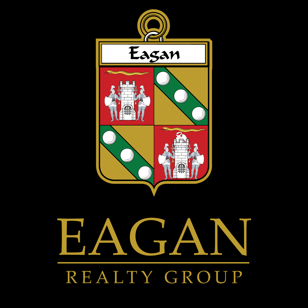621 E Kentucky St, Louisville, KY 40203
$$243,000
Active Under Contract
2 beds.
2 baths.
3,663 Sqft.
Payment Calculator
This product uses the FRED® API but is not endorsed or certified by the Federal Reserve Bank of St. Louis.
621 E Kentucky St, Louisville, KY 40203
$243,000
Active Under Contract
2 beds
2 baths
3,663 Sq.ft.
Download Listing As PDF
Generating PDF
Property details for 621 E Kentucky St, Louisville, KY 40203
Property Description
MLS Information
- Listing: 1688445
- Listing Last Modified: 2025-09-20
Property Details
- Standard Status: Active Under Contract
- Property style: Shotgun
- Built in: 1900
- Subdivision: NONE
- Lot size area: 0.08 Acres
Geographic Data
- County: Jefferson
- MLS Area: NONE
- Directions: From I-65, take exit 135 toward St Catherine W, turn right onto E St Catherine St, right onto S 1st St, home will be on the left side on the corner of St. Paul Ct and Kentucky St.
Features
Interior Features
- Bedrooms: 2
- Full baths: 2
- Living area: 1051
Exterior Features
- Roof type: Shingle
- Lot description: Corner Lot
Utilities
- Sewer: Public Sewer
- Water: Public
- Heating: None, Natural Gas
See photos and updates from listings directly in your feed
Share your favorite listings with friends and family
Save your search and get new listings directly in your mailbox before everybody else

