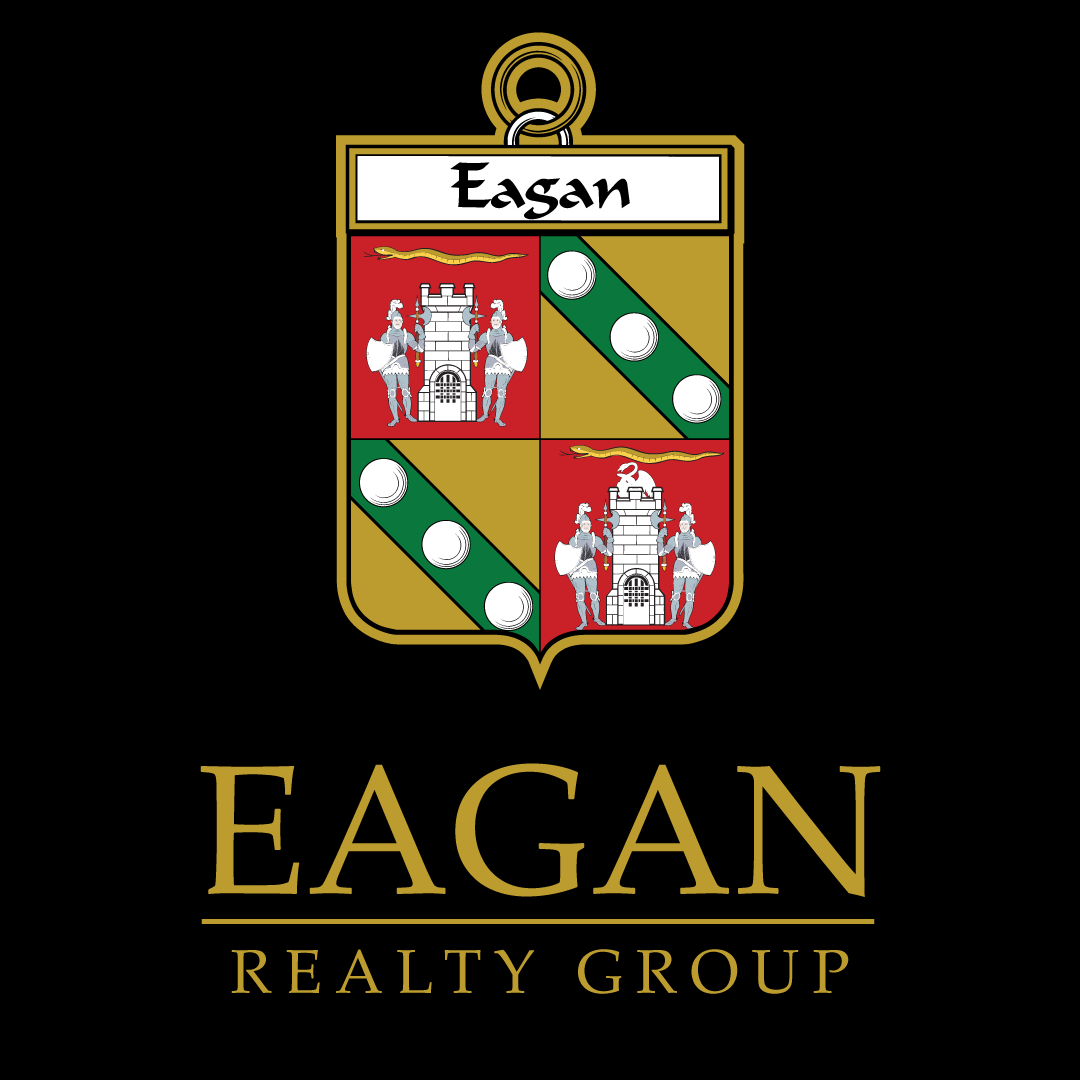11416 River Beauty Loop, Prospect, KY 40059
4 beds.
4 baths.
9,039 Sqft.
Payment Calculator
This product uses the FRED® API but is not endorsed or certified by the Federal Reserve Bank of St. Louis.
11416 River Beauty Loop, Prospect, KY 40059
4 beds
4.5 baths
9,039 Sq.ft.
Download Listing As PDF
Generating PDF
Property details for 11416 River Beauty Loop, Prospect, KY 40059
Property Description
MLS Information
- Listing: 1678808
- Listing Last Modified: 2025-09-07
Property Details
- Standard Status: Pending
- Property style: Traditional
- Built in: 2024
- Subdivision: NORTON COMMONS
- Lot size area: 0.21 Acres
Geographic Data
- County: Oldham
- MLS Area: NORTON COMMONS
- Directions: Highway 22 east, left on Highway 1694,left on St. Bernadette Ave., right on River Beauty Loop
Features
Interior Features
- Bedrooms: 4
- Full baths: 4.5
- Half baths: 1
- Living area: 4616
- Fireplaces: 2
Exterior Features
- Roof type: Shingle
- Lot description: Corner Lot, Cleared, Level
Utilities
- Sewer: Public Sewer
- Water: Public
- Heating: None, Geothermal
See photos and updates from listings directly in your feed
Share your favorite listings with friends and family
Save your search and get new listings directly in your mailbox before everybody else





















































































































































































































