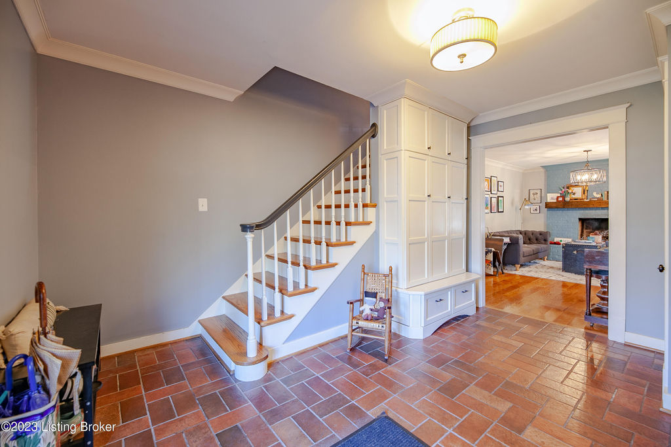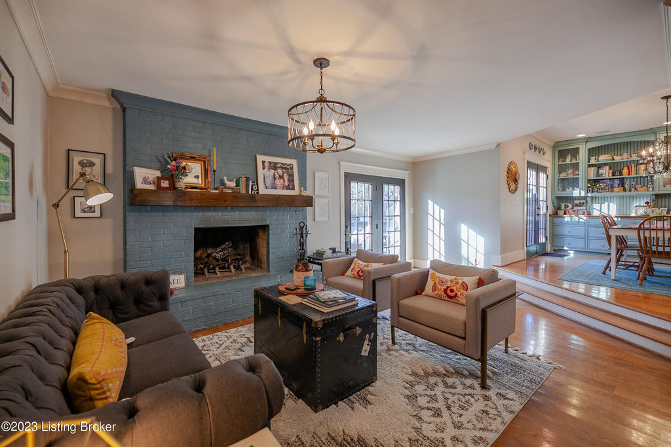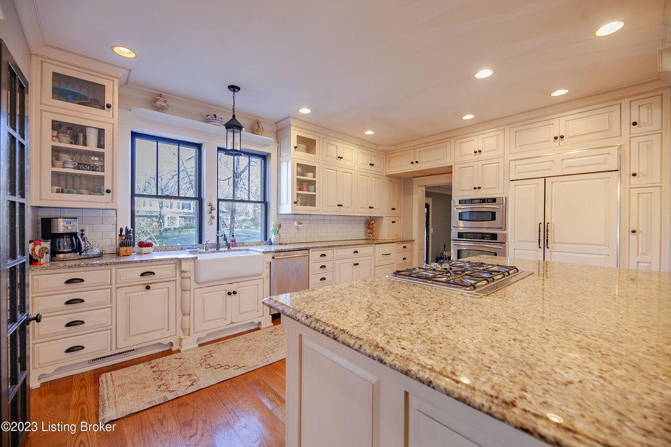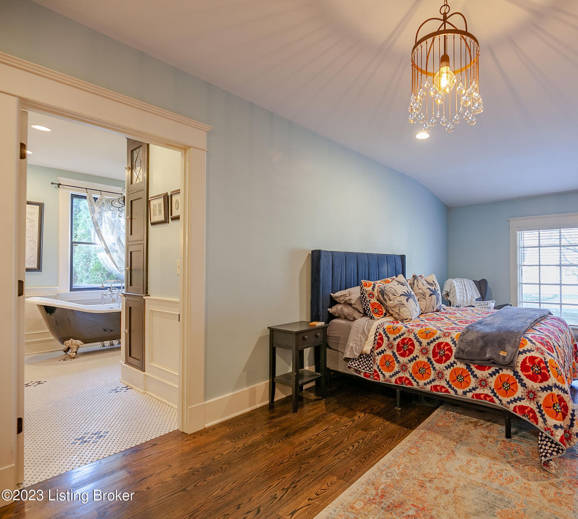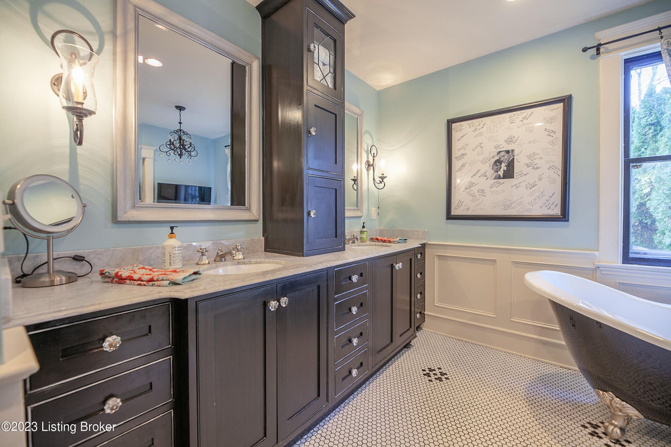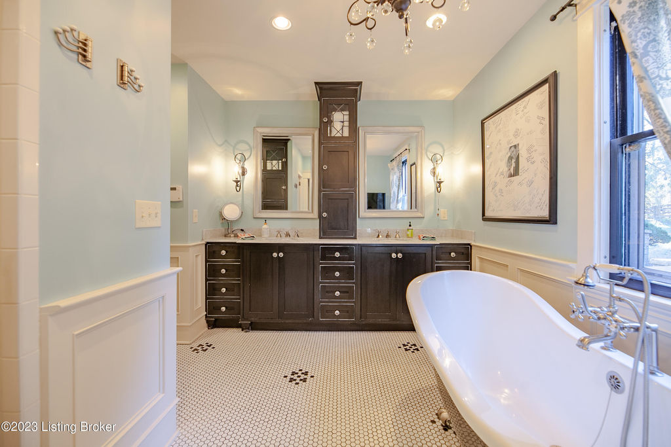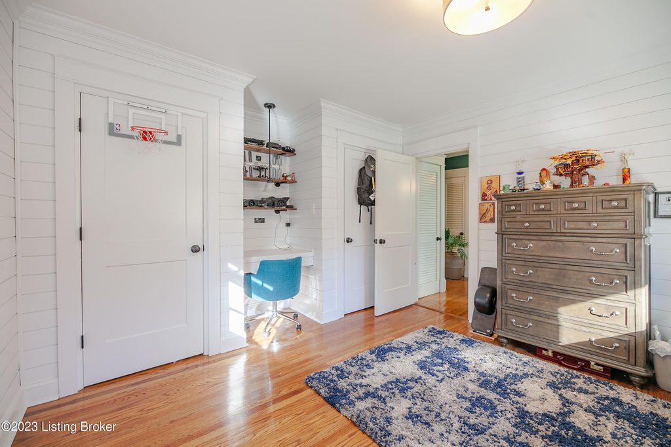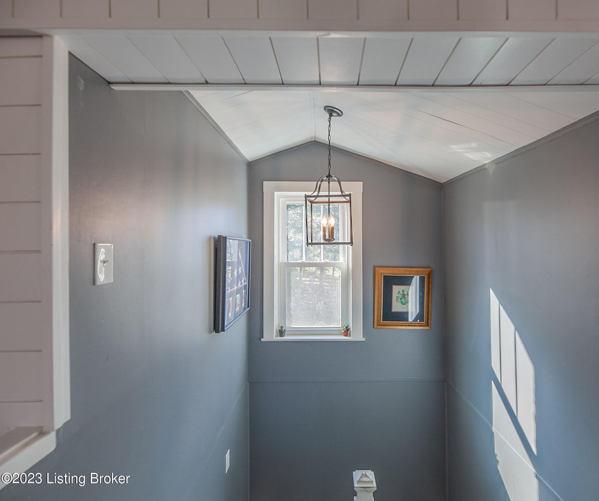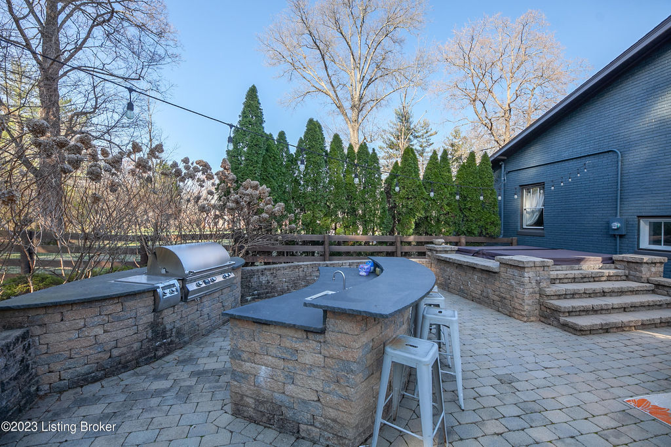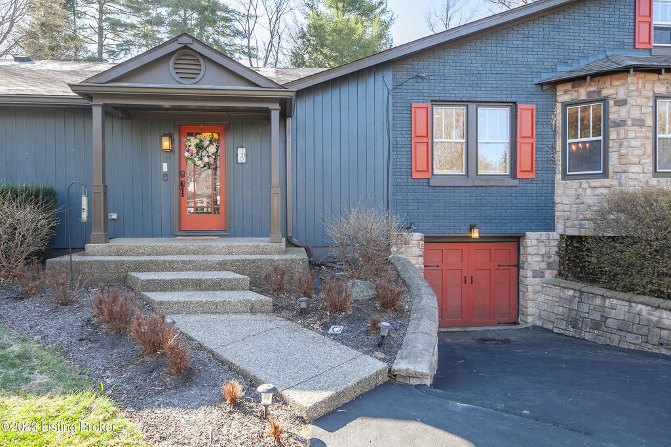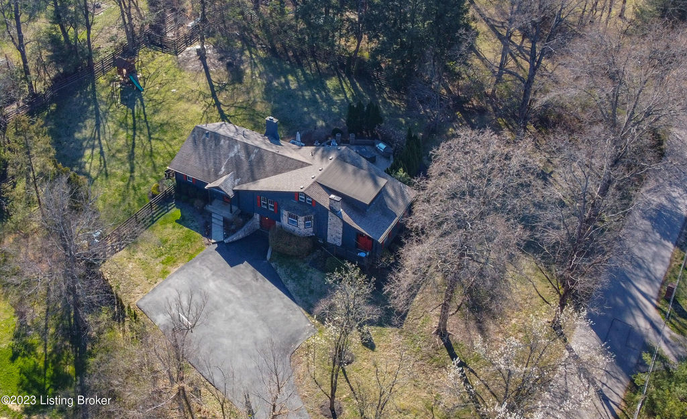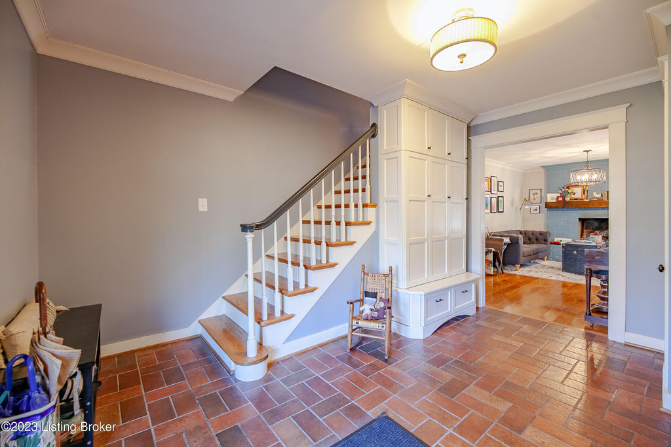1407 Glenbrook Rd, Louisville, KY 40223
4 beds.
2 baths.
41,818 Sqft.
1407 Glenbrook Rd, Louisville, KY 40223
4 beds
2.5 baths
41,818 Sq.ft.
Download Listing As PDF
Generating PDF
Property details for 1407 Glenbrook Rd, Louisville, KY 40223
Property Description
MLS Information
- Listing: 1632608
- Listing Last Modified: 2025-01-27
Property Details
- Standard Status: Closed
- Property style: Bungalow
- Built in: 1925
- Subdivision: ANCHORAGE
- Lot size area: 0.96 Acres
Geographic Data
- County: Jefferson
- MLS Area: ANCHORAGE
- Directions: Evergreen Rd to Hazelwood Rd right on Glenbrook Rd
Features
Interior Features
- Bedrooms: 4
- Full baths: 2.5
- Half baths: 1
- Living area: 3214
- Fireplaces: 2
Utilities
- Sewer: Public Sewer
- Water: Public
- Heating: None, Forced Air
See photos and updates from listings directly in your feed
Share your favorite listings with friends and family
Save your search and get new listings directly in your mailbox before everybody else



